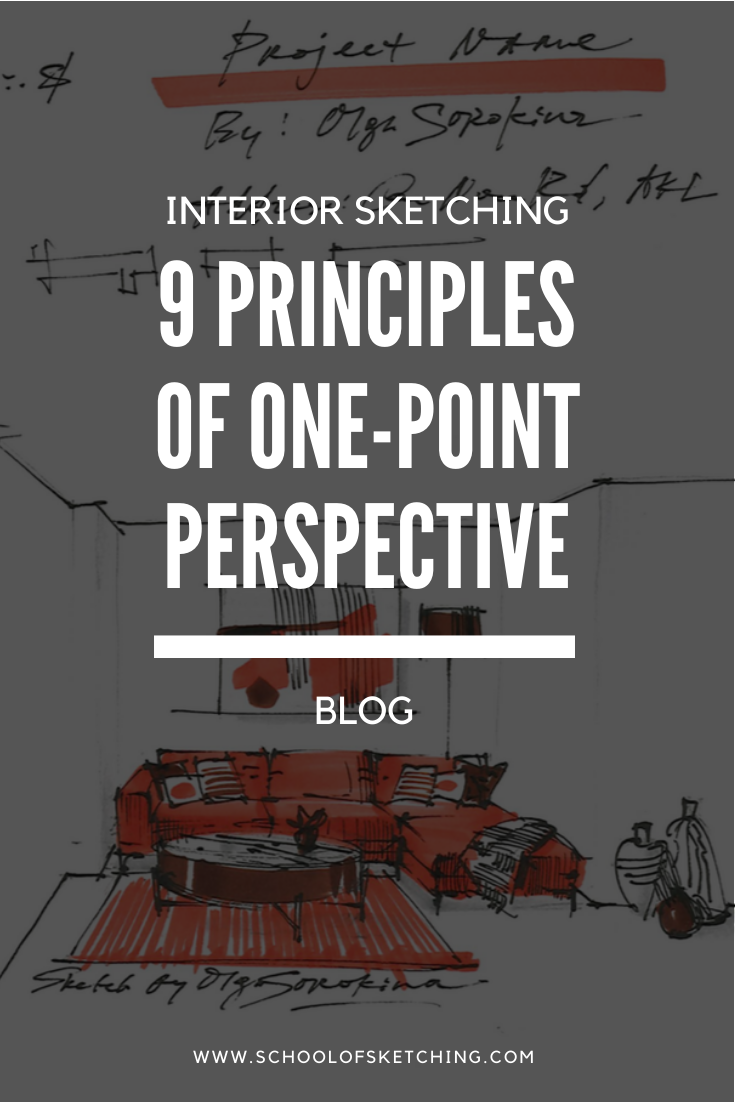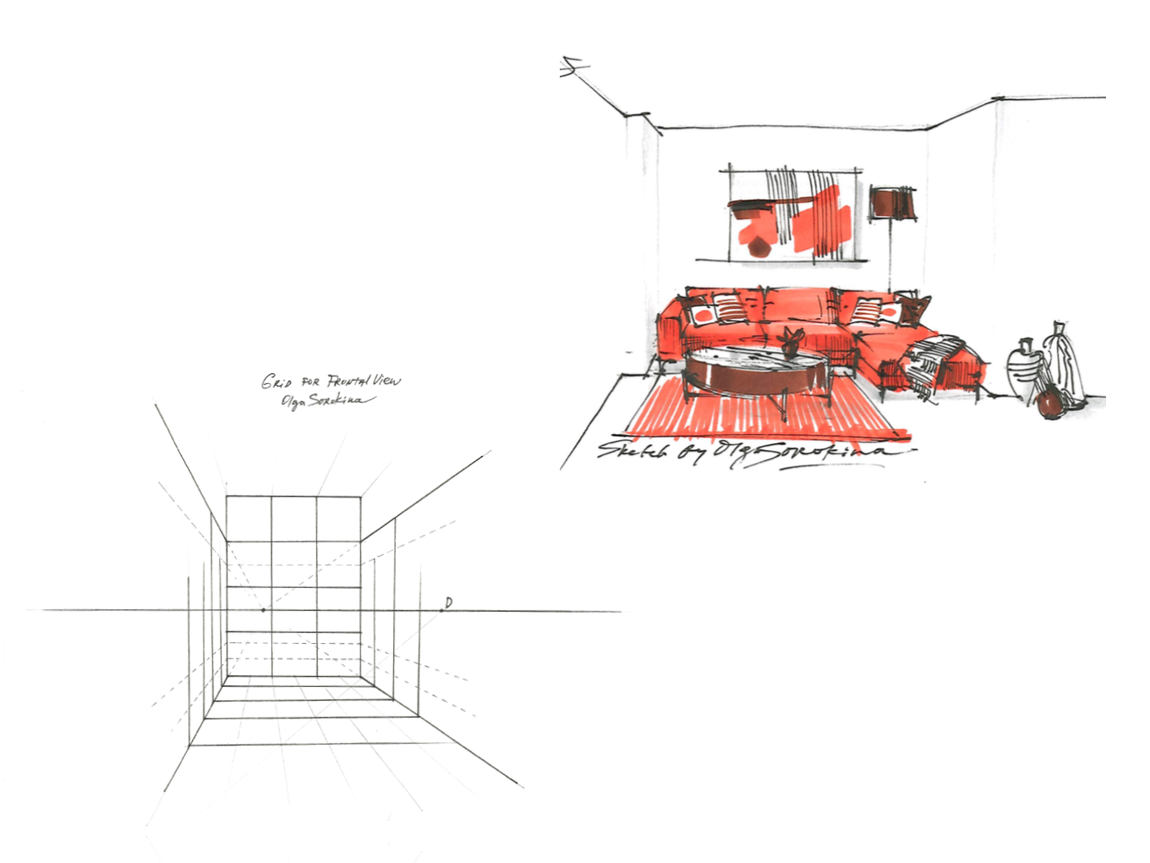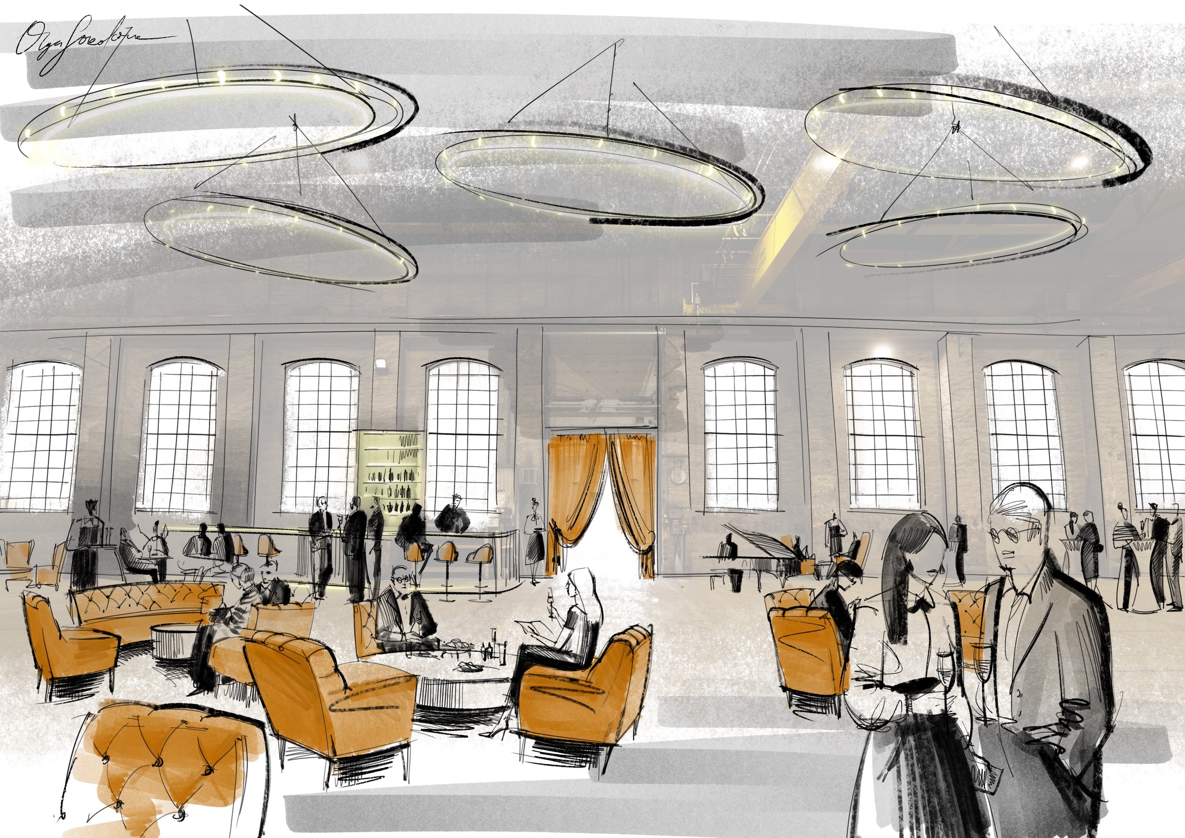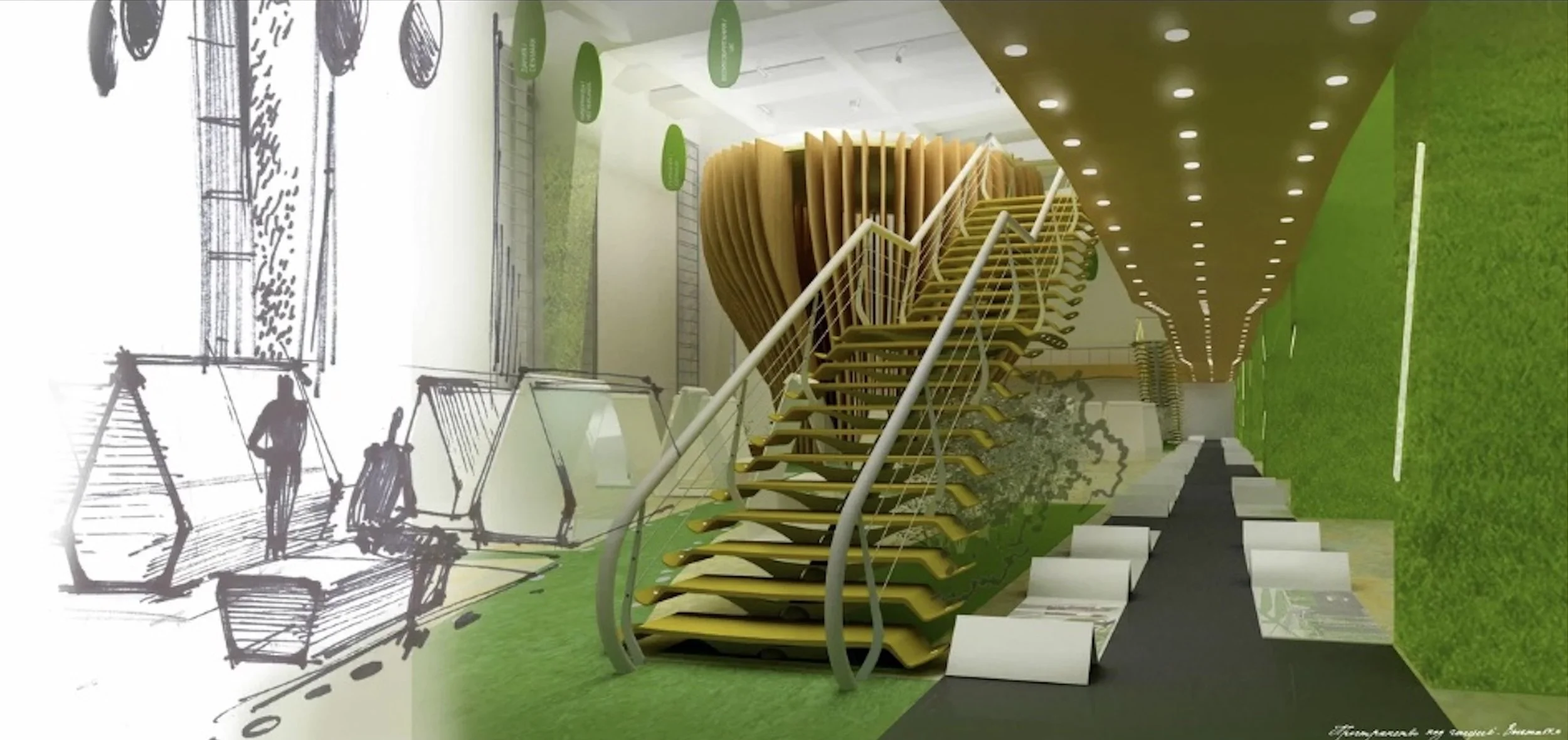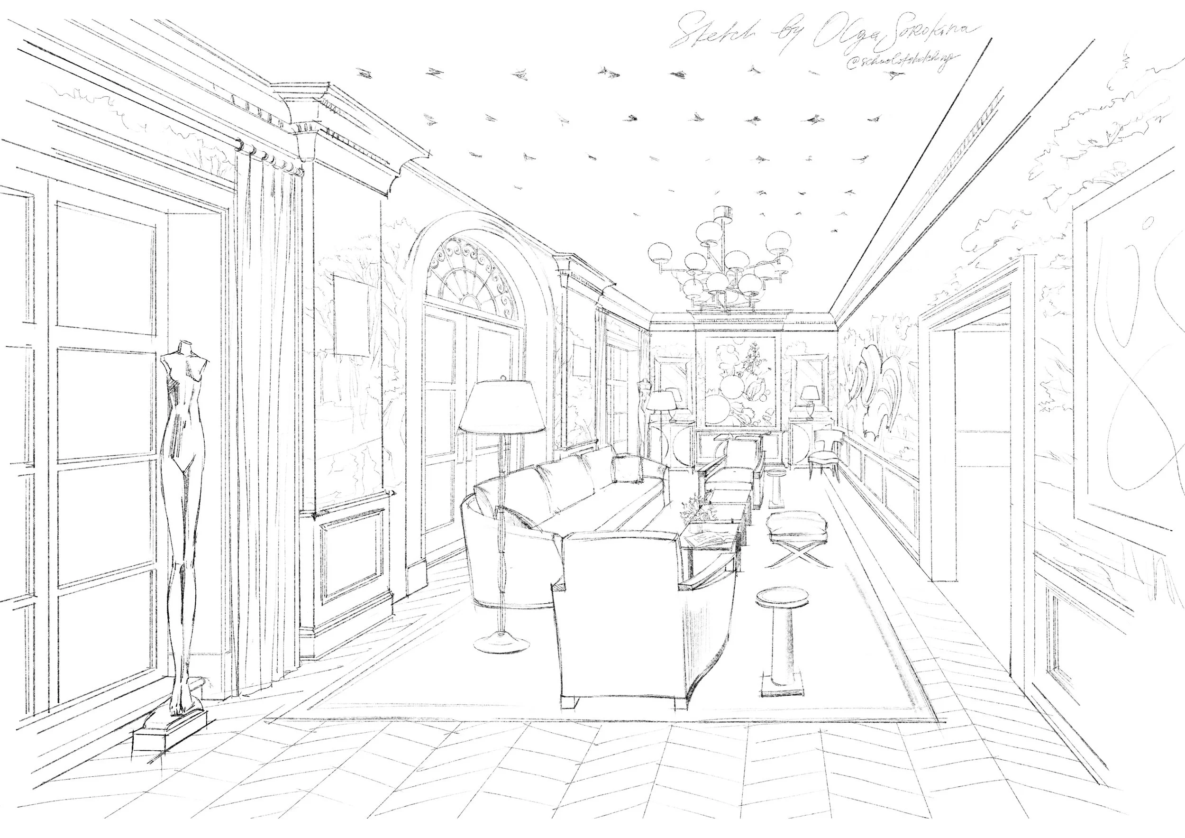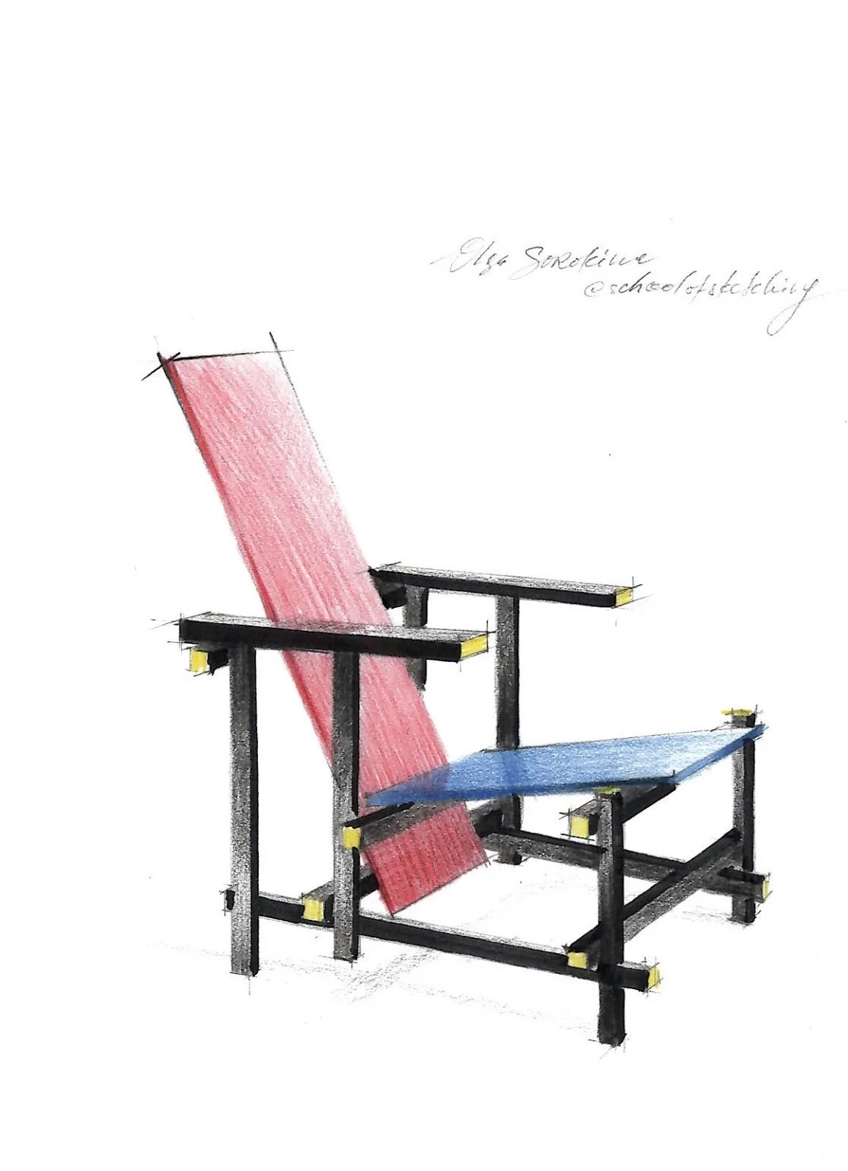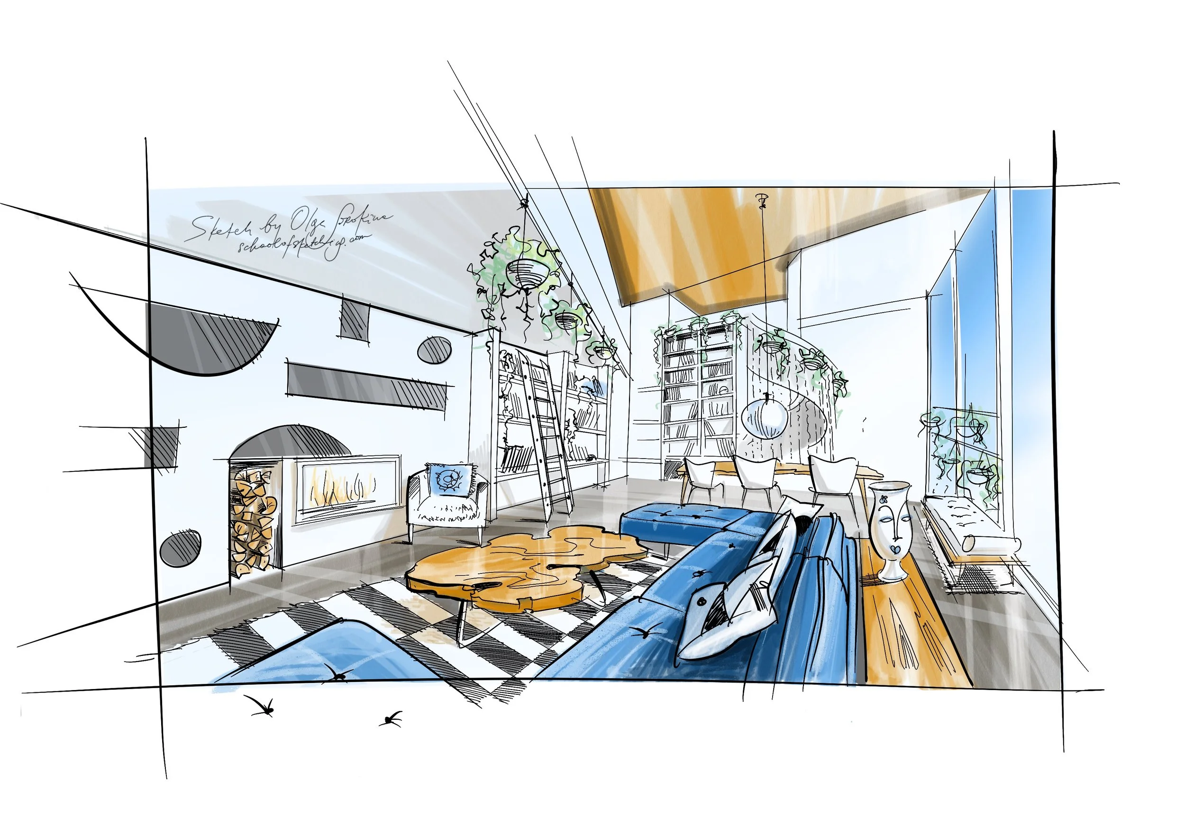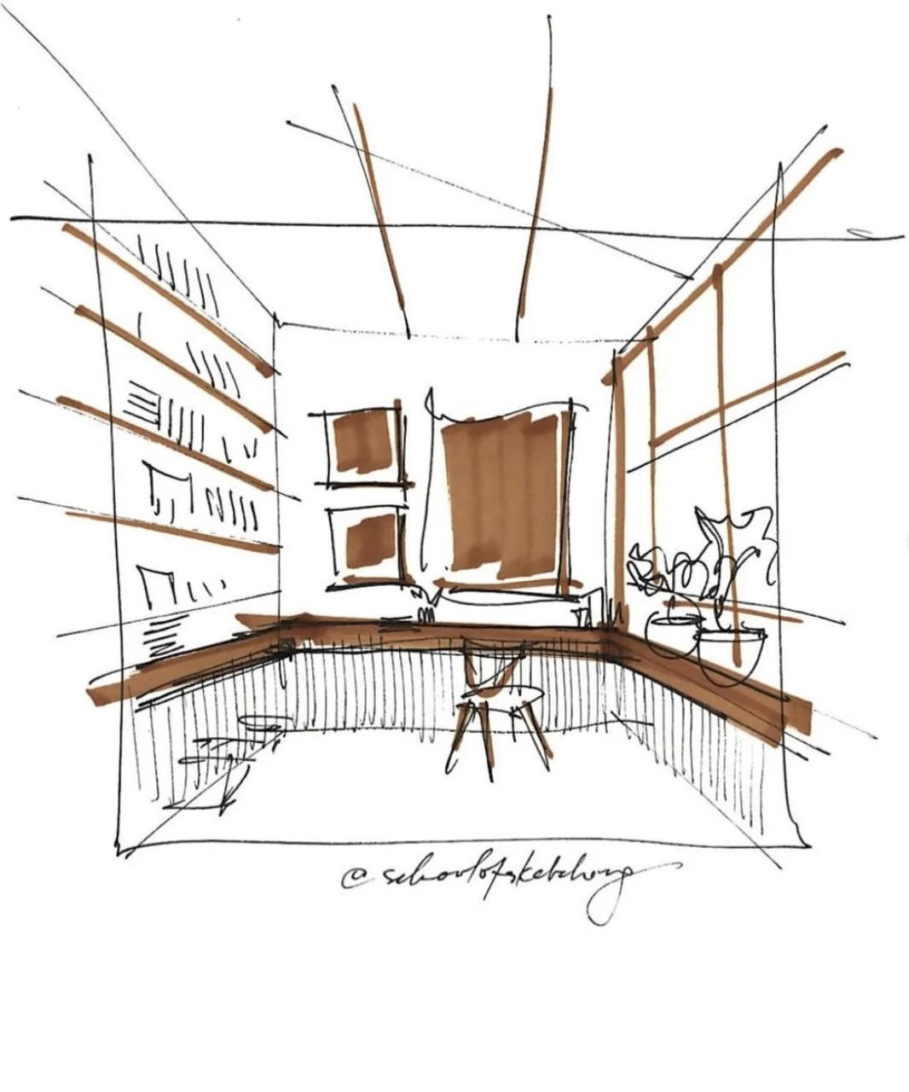One-point perspective (also referred to as frontal view) appears when we look at the object, interior, building, or street straight on, we face it.
It is the simplest type of perspective since we have only one vanishing point and one of the most used in interior drawing.
So, these nine principles of one-point perspective in interior sketching are:
All the lines in your drawing are either horizontal, vertical, or recede to the vanishing point.
All horizontal lines are parallel to each other.
All vertical lines are parallel to each other.
The horizon line runs at your eye level, which is usually 1,5-1,7 m high.
All horizontal lines are parallel to the horizon line, and all vertical lines are perpendicular to the horizon line.
All diagonal lines to recede to the vanishing point, these are referred to as converging lines.
The closer the objects to us, the more details we can see.
All objects get smaller and smaller the farther away they are from us.
All objects along the converging lines (or the lines of convergence) become foreshortened, and their lines will reach the vanishing point if we prolong them.
“Perspective is the key to what you see in our 3D world. Mastering perspective will improve your sketching skills and make your drawings look professional. ”
With the last 3 principles, think about the railway: rails will recede to the vanishing point on the horizon line, and the space between sleepers will get smaller as they recede into the distance.
Perspective is the key to what you see in our 3D world. Mastering perspective will improve your sketching skills and make your drawings look professional.
Resources:
I covered the basics of one, and two-point perspectives in my free course, learn more about it here.
If you want to dive deeper and become a professional in interior drawing, join my online course BASE.
In this lesson of my educational membership platform for interior designers THE CLUB, I cover one-point perspective: link
My interior drawing in one-point perspective and frontal view grid from THE CLUB
P.S. My dear Creative, I hope you enjoyed this article, please share it on your social media so more people can learn about perspective drawing. Thanks in advance!
© Olga Sorokina


