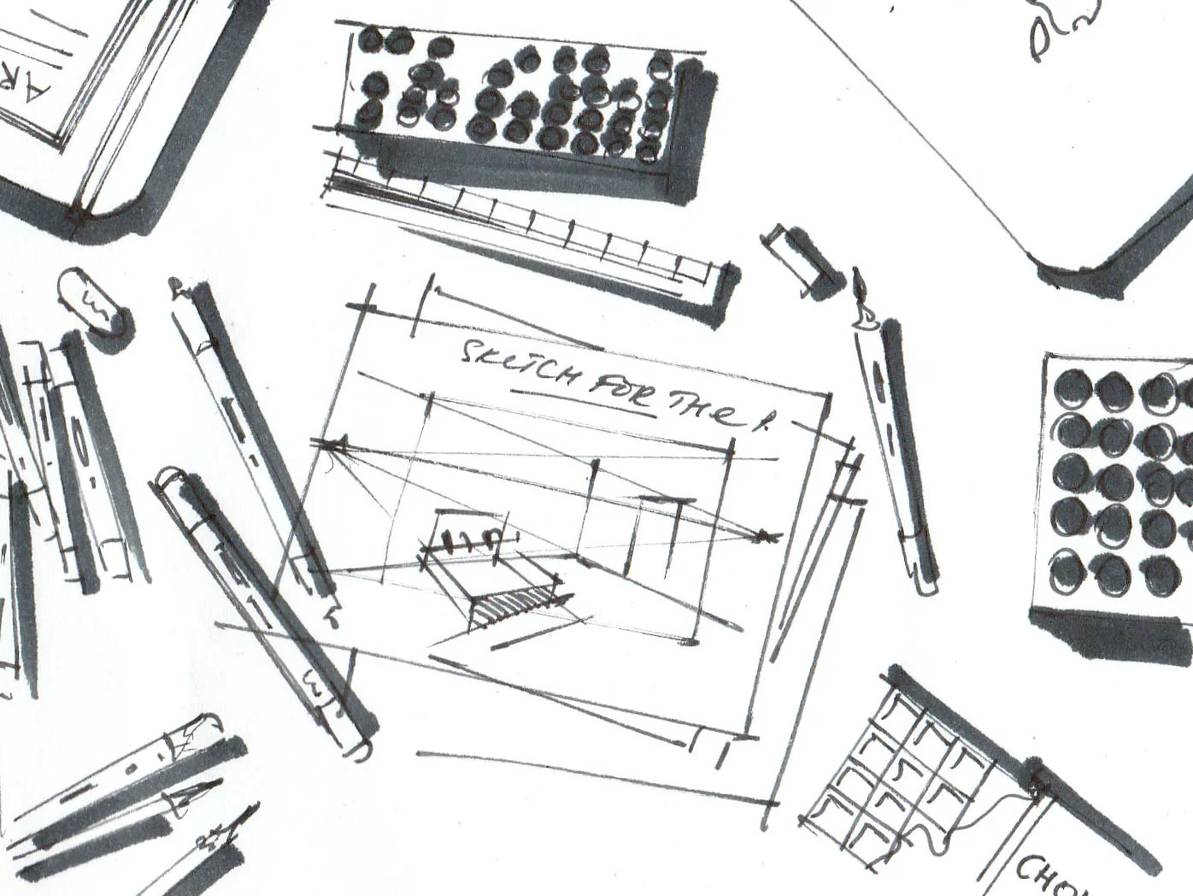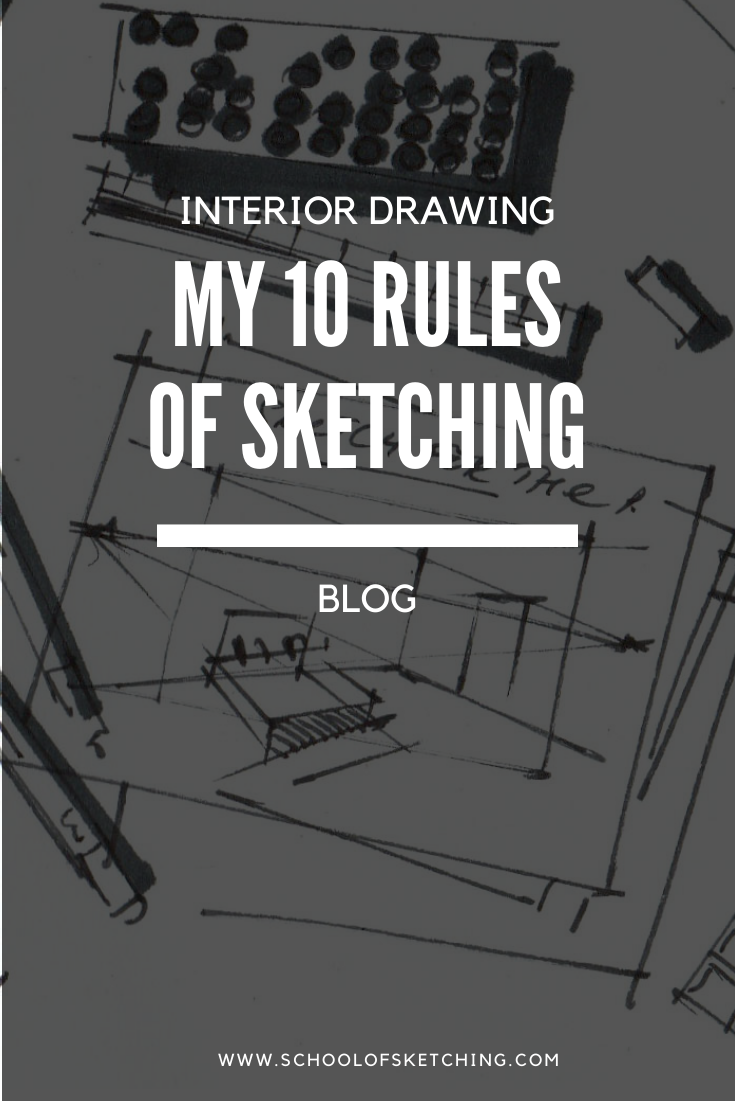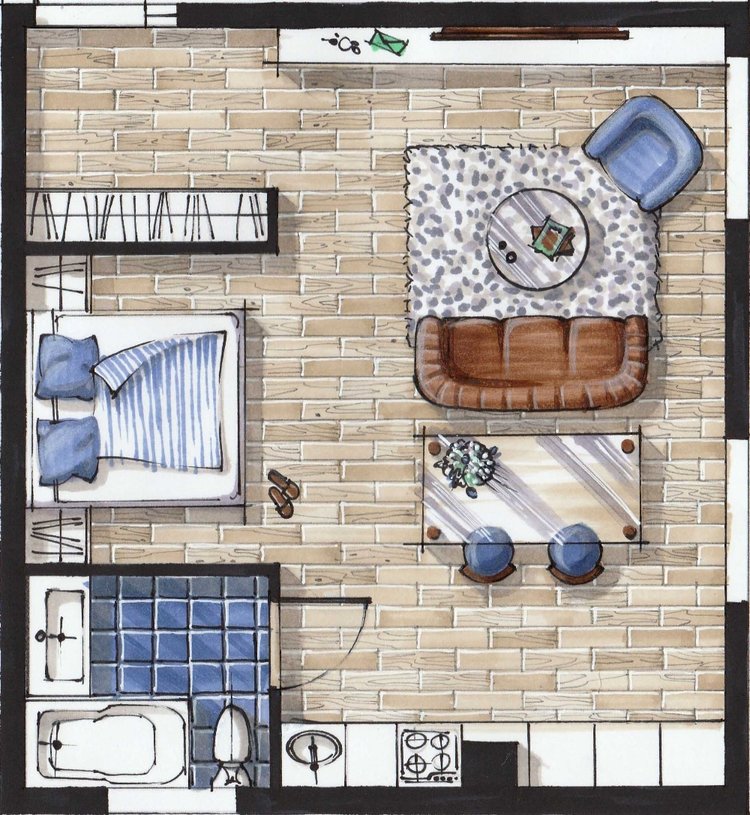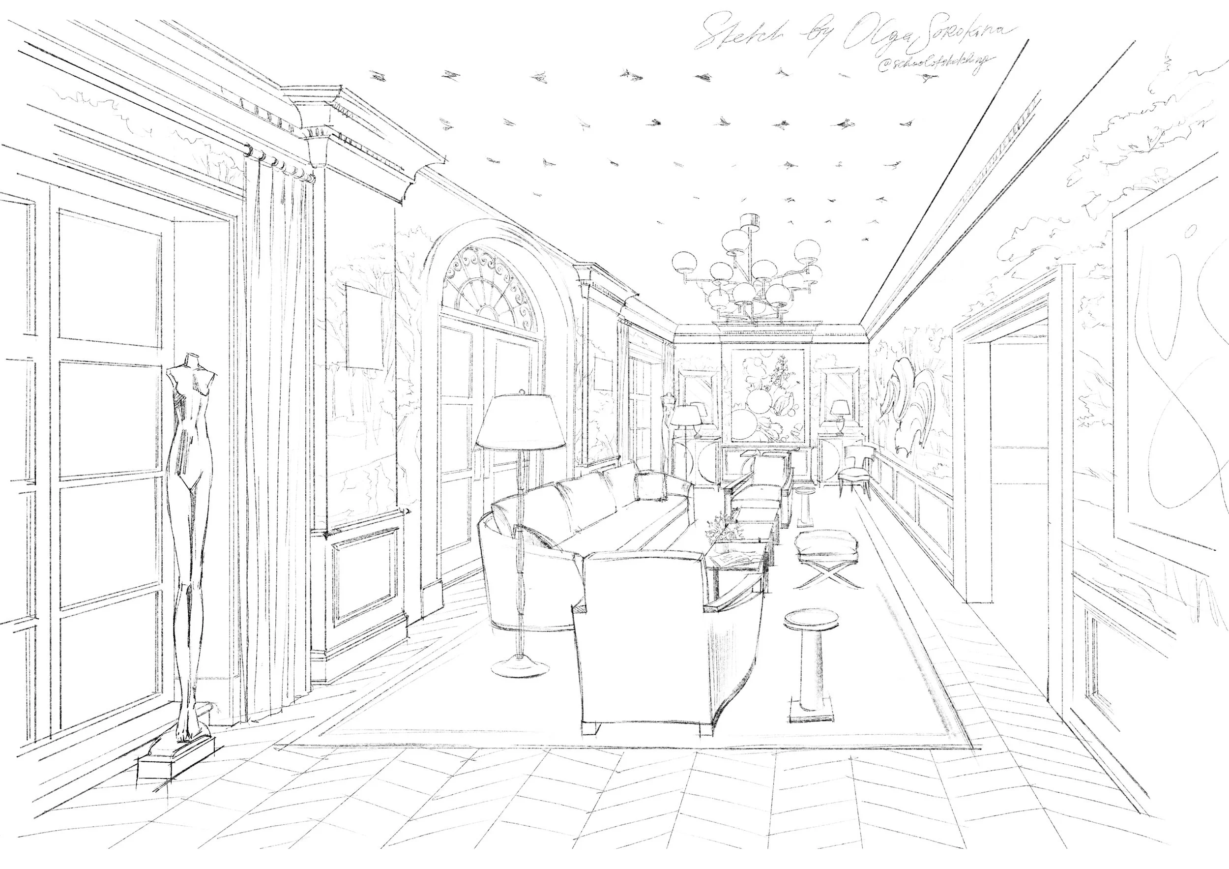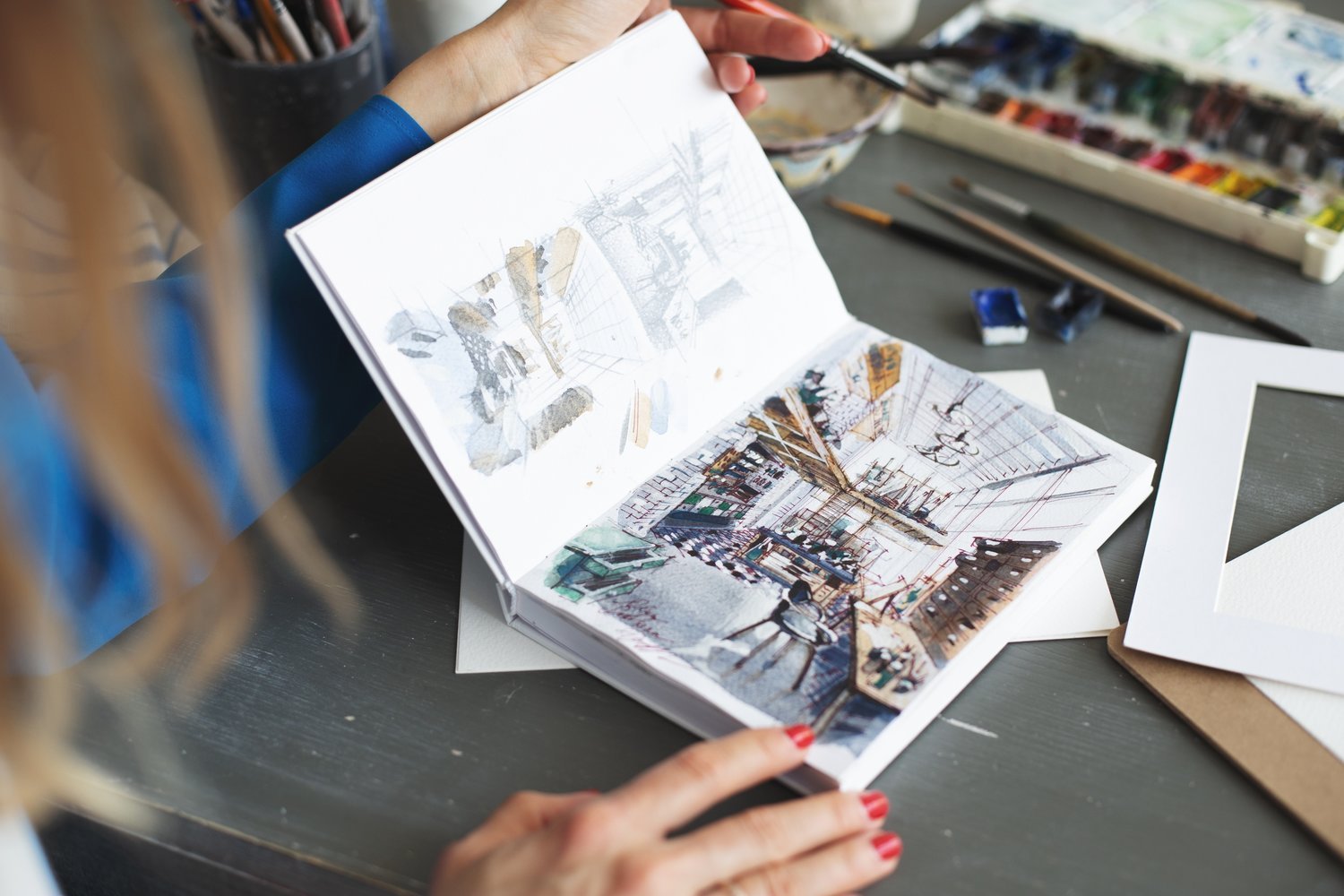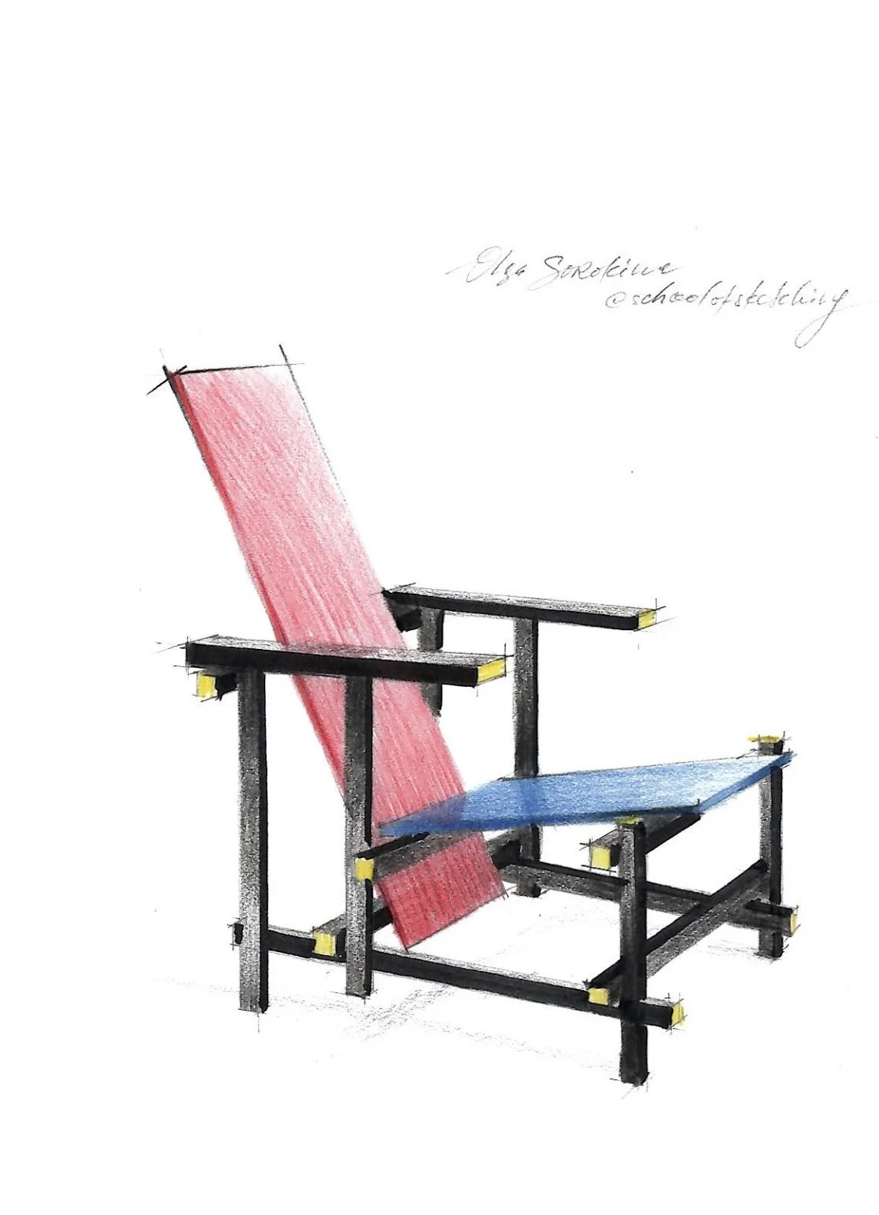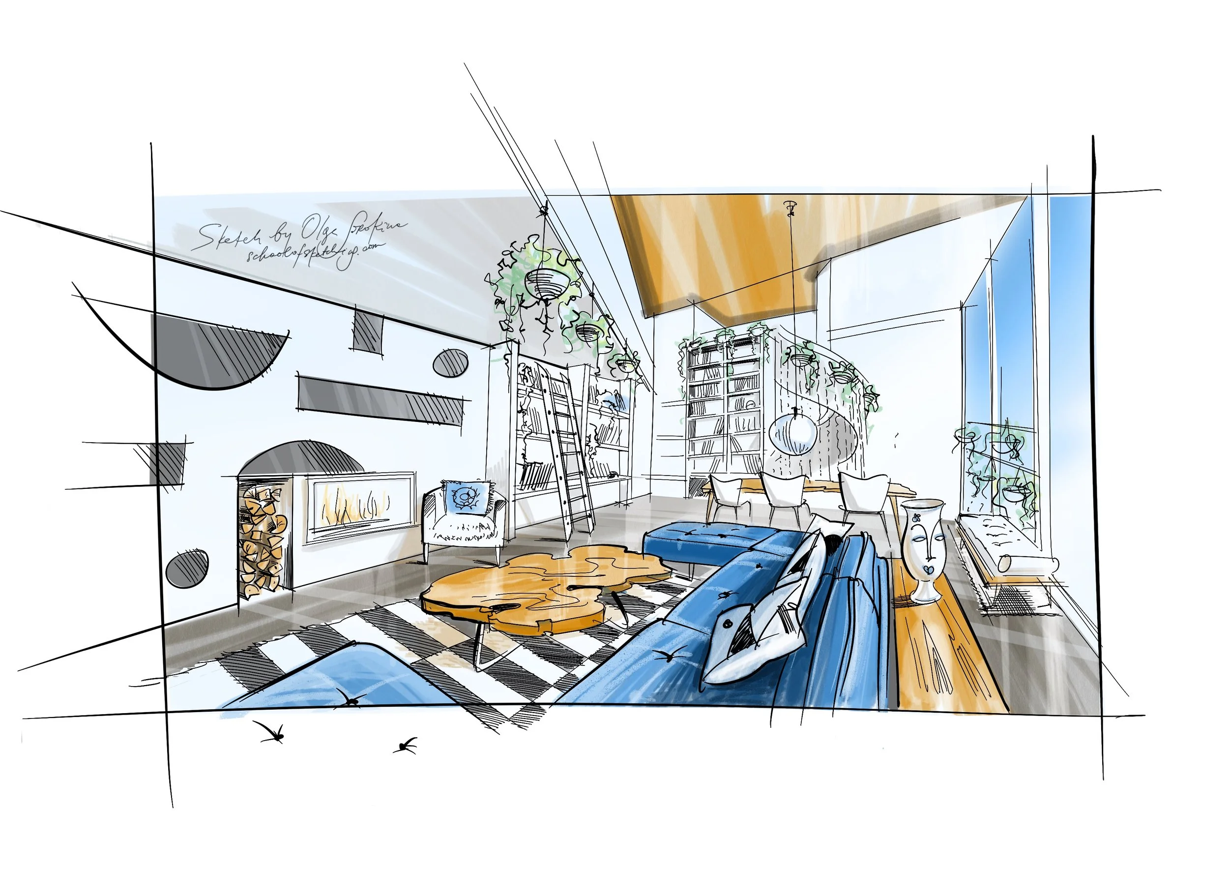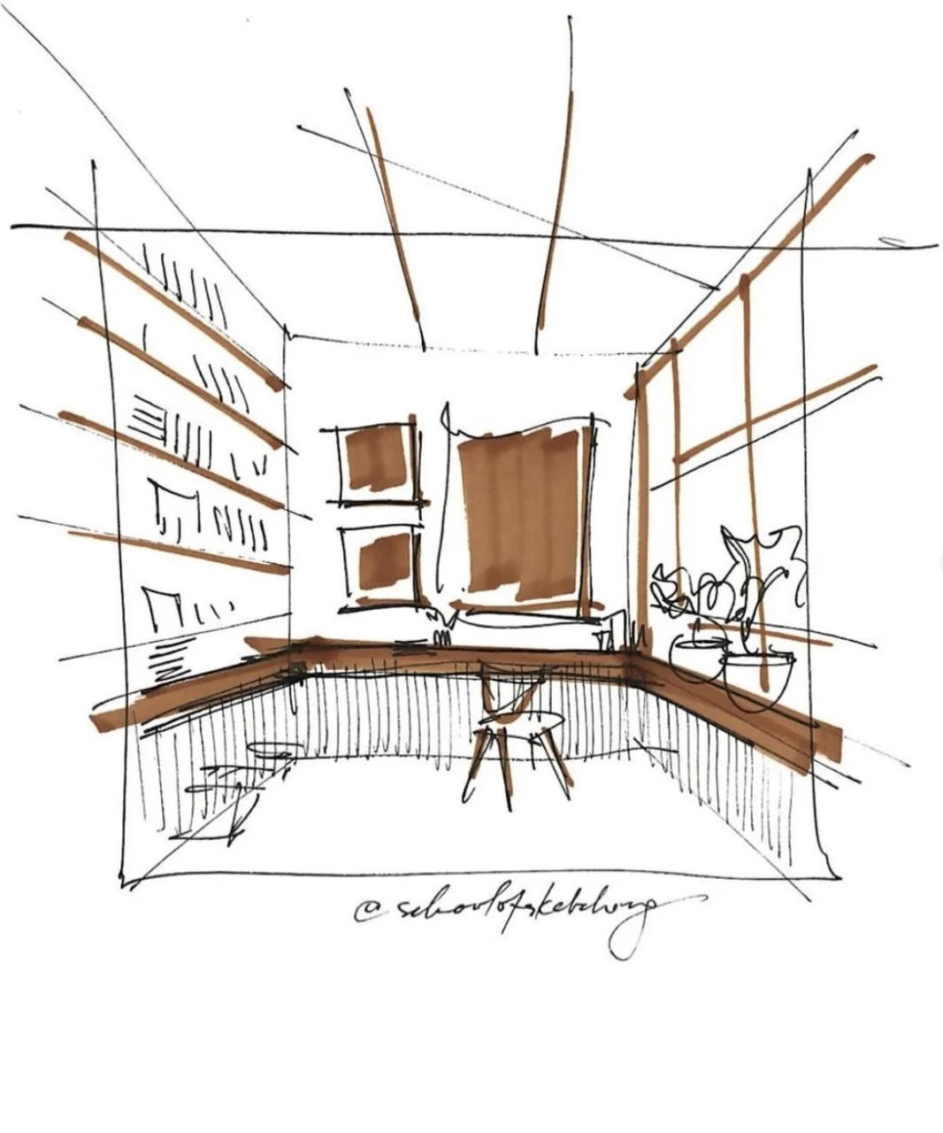You can listen to this blog-post in audio format
(5 min podcast)
1. Foundations of everything
Without solid knowledge of the principles of perspective, nothing will ever work out. Study the method, refer to my book often and make sure you understand it completely. For the moment, concentrate on the frontal perspective – it is a very powerful and hugely useful technique. Check this blog article on the frontal perspective to learn more about it.
2. Horizon line
Remember that the horizon line level has an effect on the general impression of your sketch. Whether the horizon is at the eye level of a seated person or at a two-meter level above the floor, it is a critical decision for the whole of the drawing and for how different planes are revealed.
3. Composition
A well-chosen view angle and the knowledge of composition are most crucial! They will contribute greatly to your sketch; by making your project look elegant and allowing you to present it to the best effect.
4. 3D Effect
To be sure, knowledge and application of the rules of light and shadows, the aerial perspective, tonal gradations, and mastering textures are essential. It is these things that give volume and expressiveness to a drawing.
5. The Trained Eye
Examine as many works and drawings as possible, learn wherever you can: YouTube tutorials or Skillshare classes, drawing exhibitions, read books about design, drawing, and illustration. You have to become satiated with visual references for your own new and unique style to emerge.
6. Materials
Use quality materials. You don’t need a great number, but make sure they are top quality. For a successful start, you will need 7-10 colours of professional markers (with 3-4 of them being tones of grey), a pencil, a black liner, a white pen, an eraser, and paper. Later on, when you start becoming more involved with sketching, don’t pinch pennies and buy Copic sets (they are my favourites). For other great marker sets options read this article on my blog.
7. Techniques
The classic techniques of sketching will always be in high esteem: these are watercolours, Chinese ink, coloured pencils, and pastel. But experience tells me that the easiest, quickest, and most effective tool in interior sketching is markers: they give wonderful results, even when you use them for the first time.
8. Masters
If you want to become proficient at sketching as quickly as possible, learn from the masters of the craft: take note of the materials they use, you can even copy their techniques to understand their approach better. Use this rich foundation of knowledge to develop your own unique and inimitable style.
9. Customers
Remember that all customers are guided by their emotions when they make decisions, which is why your portfolio and sketches must be “savoury to the eye”. Assess your portfolio one more time and ask yourself: «Would I buy it?» If the answer is «No», burn it and make something spectacular instead! Check this article to make your portfolio even better.
10. Everyday practice
Draw every day and train your eye and hand as much as possible. If you start practicing every day for approximately 30 minutes, it will take you about three weeks to achieve a pretty high level of mastery of your hand. Practice makes progress; it is even better than perfect, agree? Your pictures will start showing confidence, which is the main quality of a professional since you can always tell a pro from a beginner by the spirit of their lines and hatchings, which are attractive and bold. That confidence of line and technique only comes with experience.
Learn more about interior design drawing from my book «The SKETCH» (available on Amazon.com)
“Practice makes progress.”
P.S. Please share this article with your friends, they would be glad you did. Thank you in advance!
© Olga Sorokina, 2017

