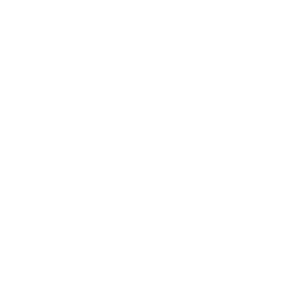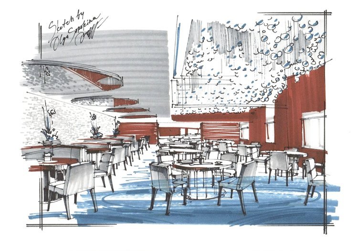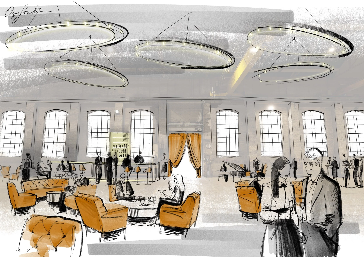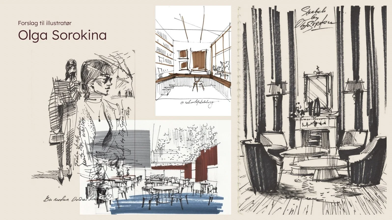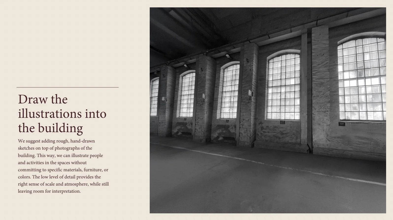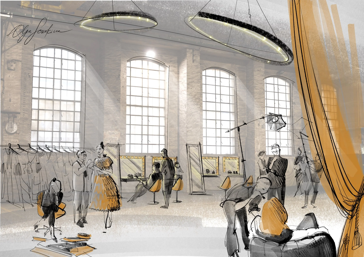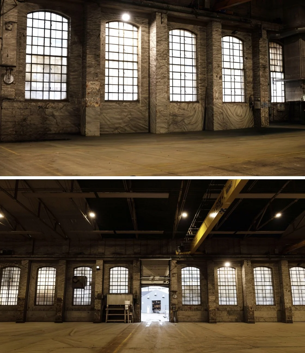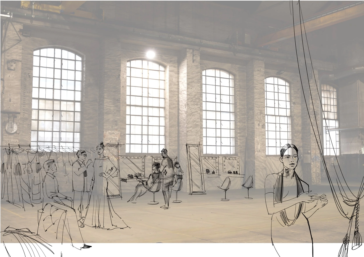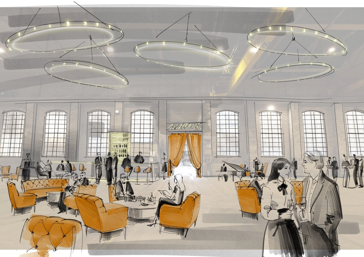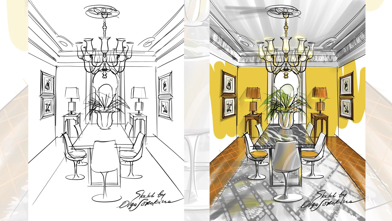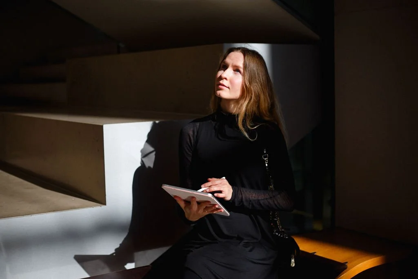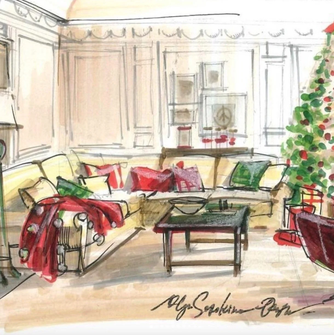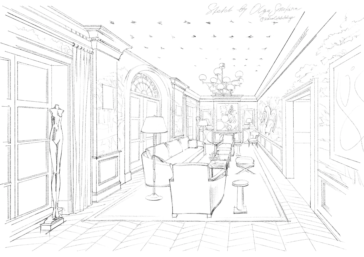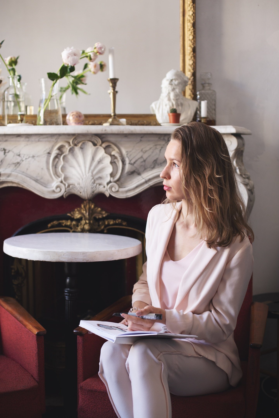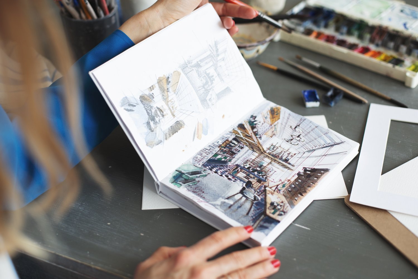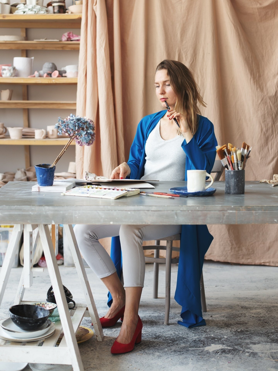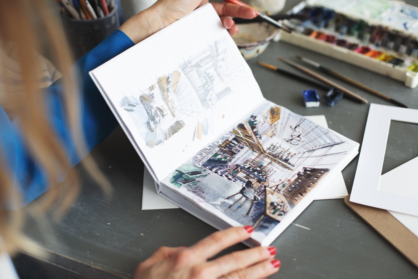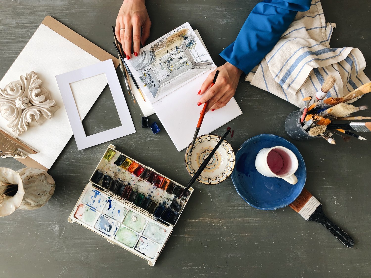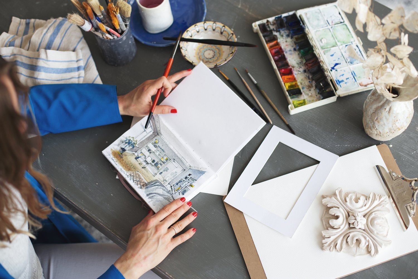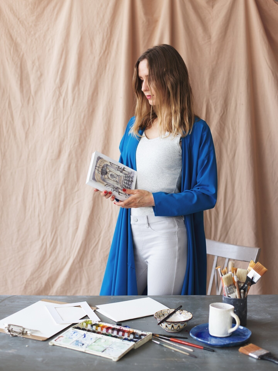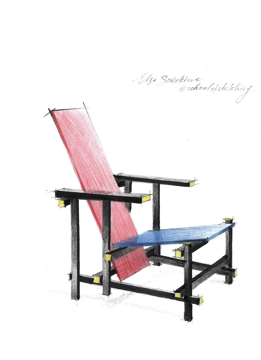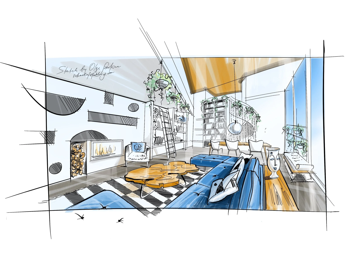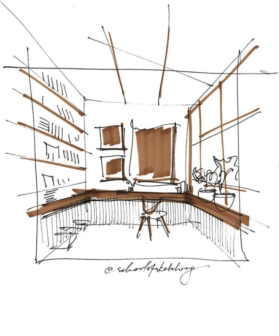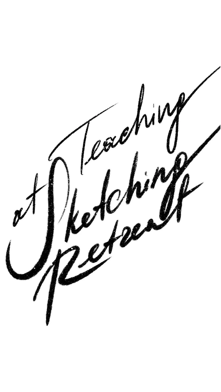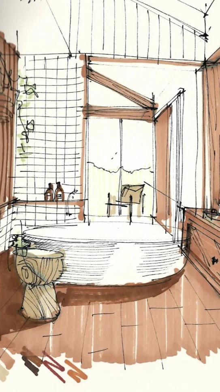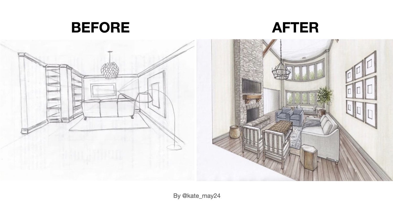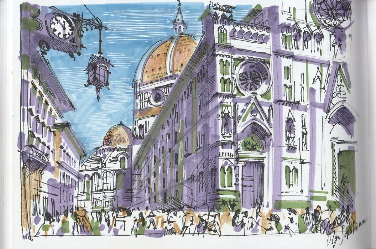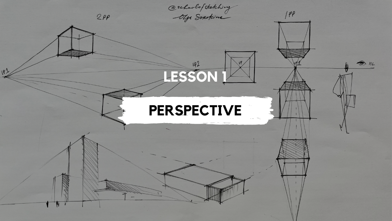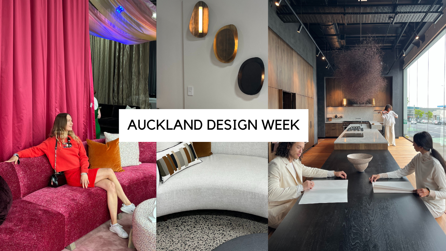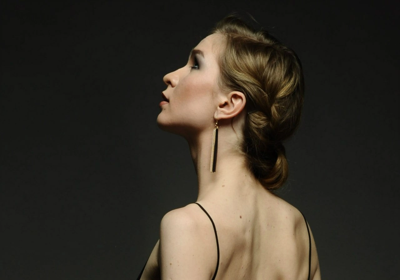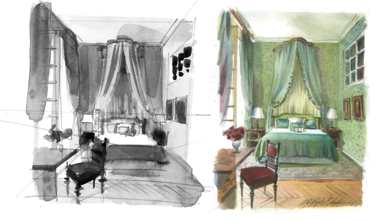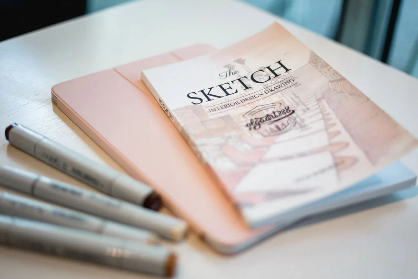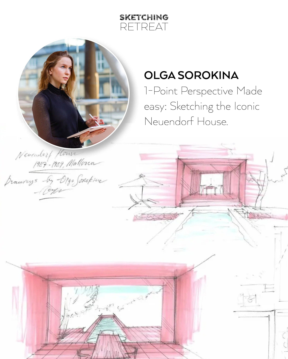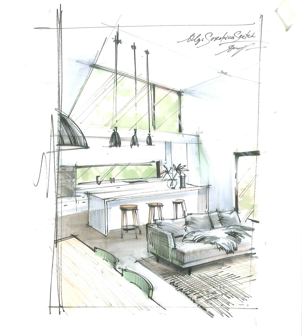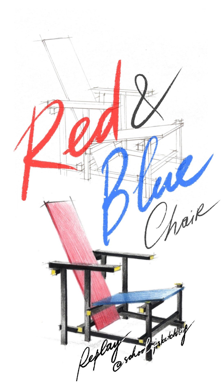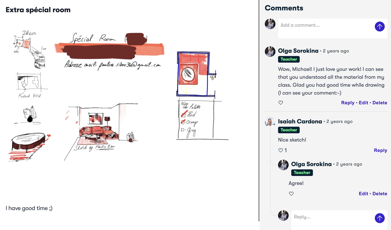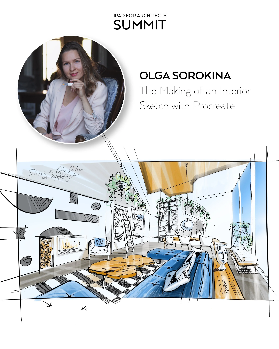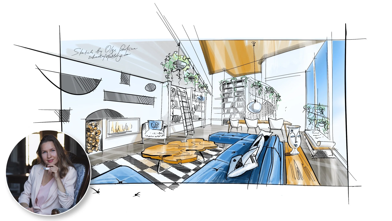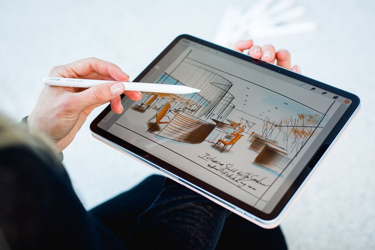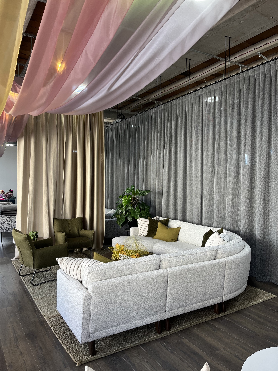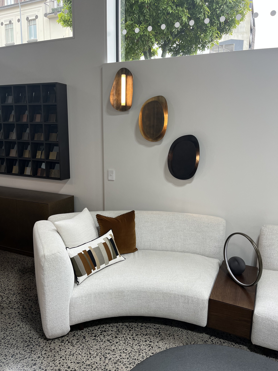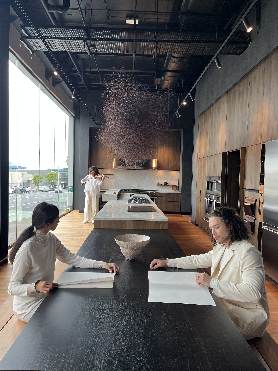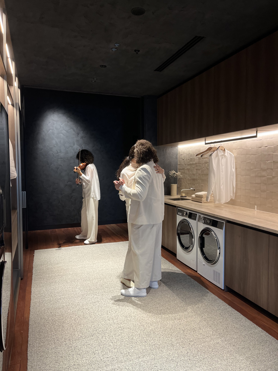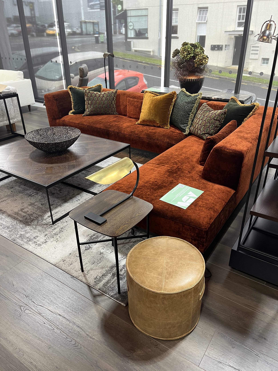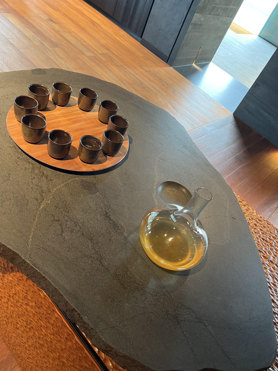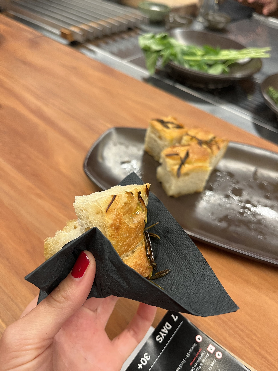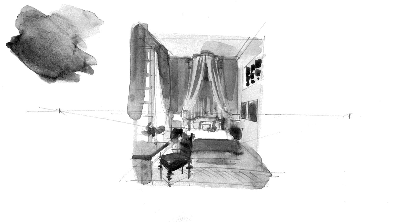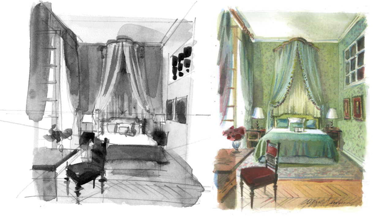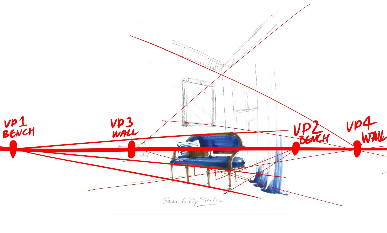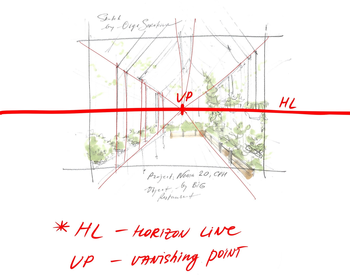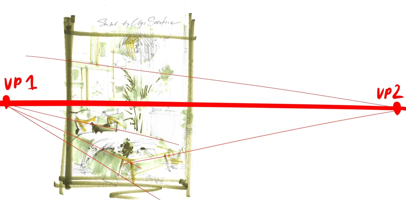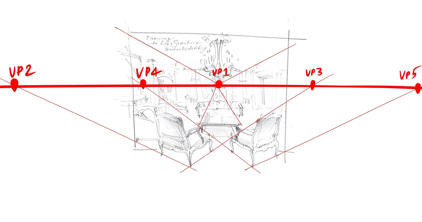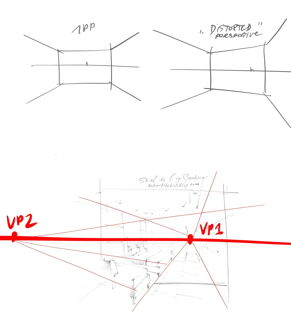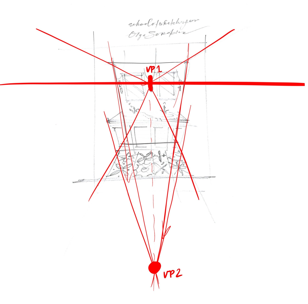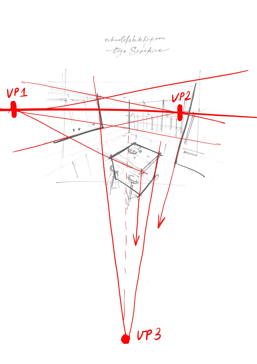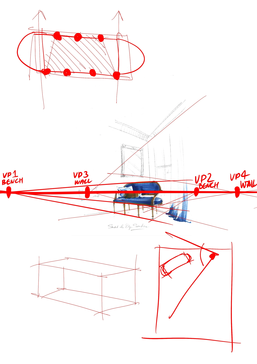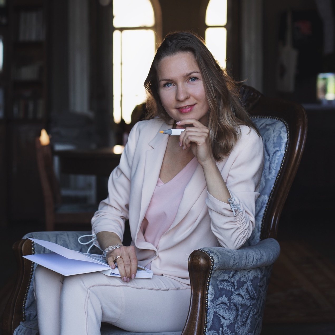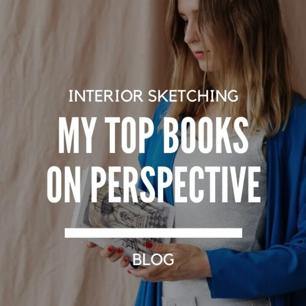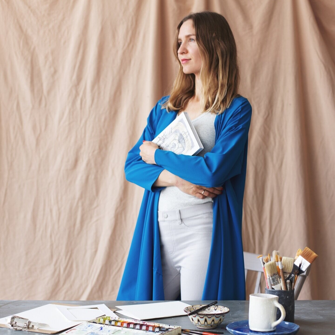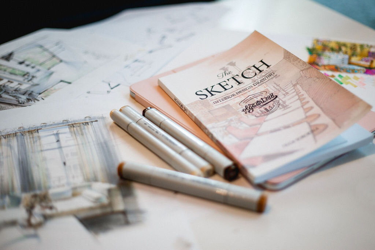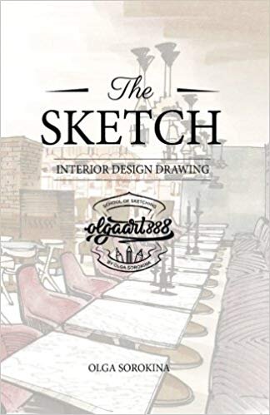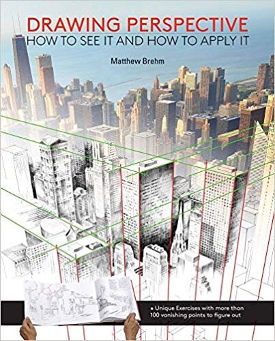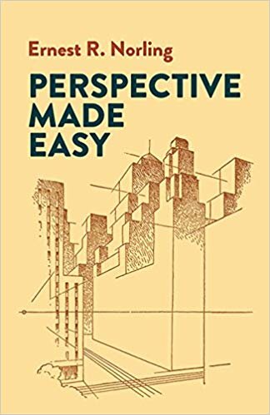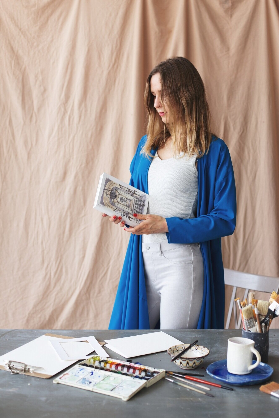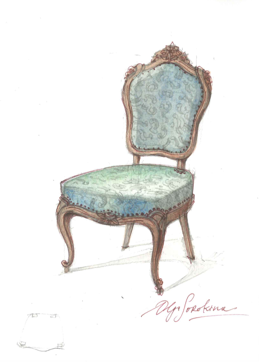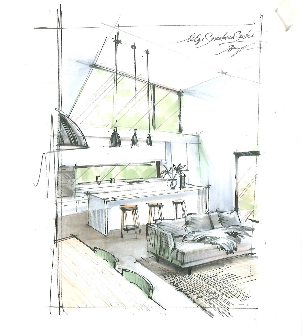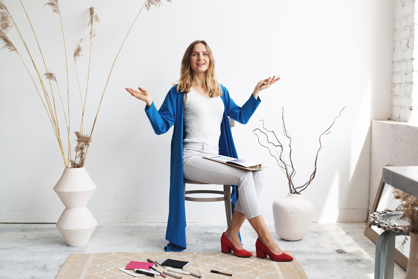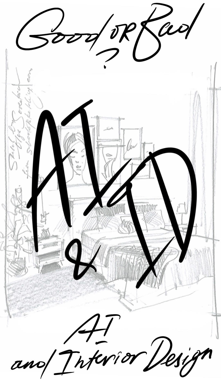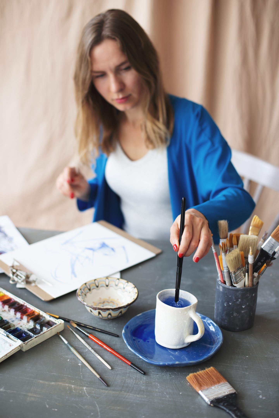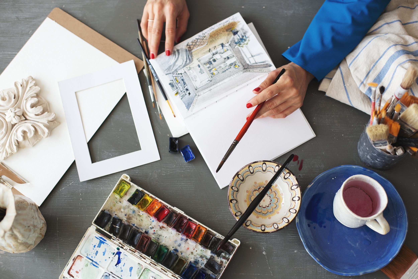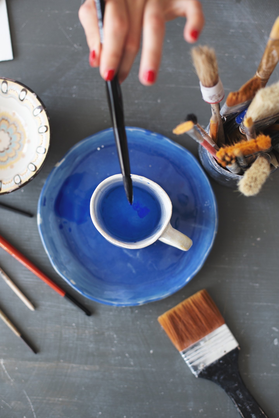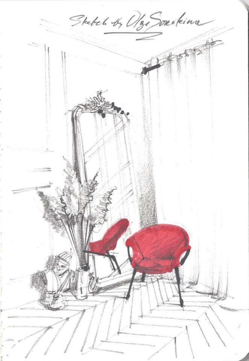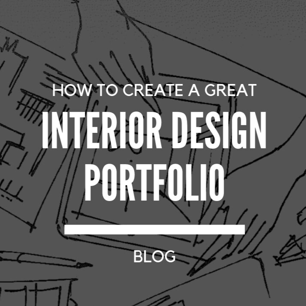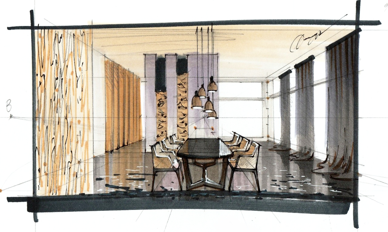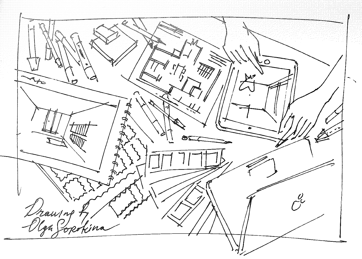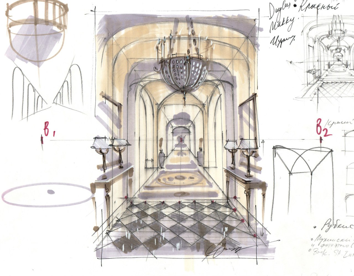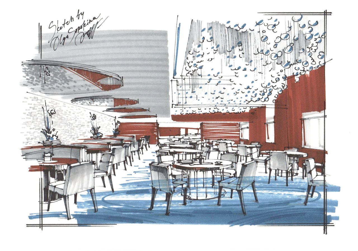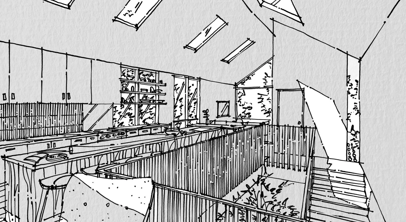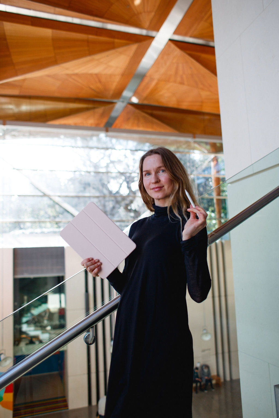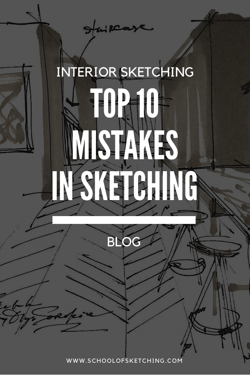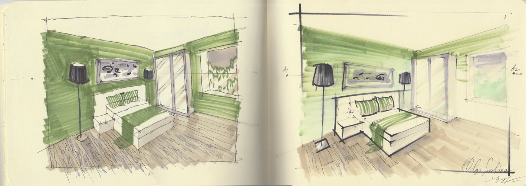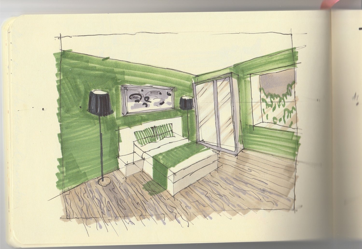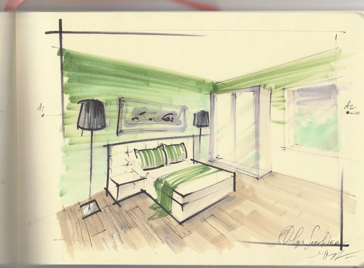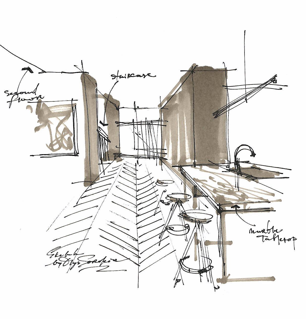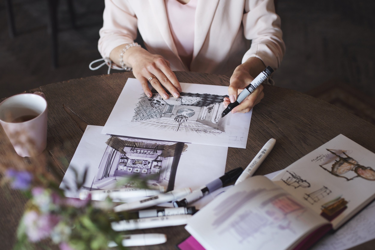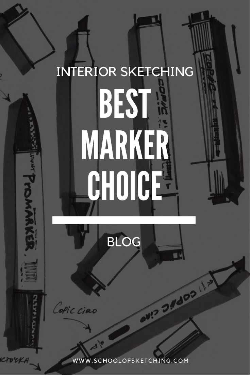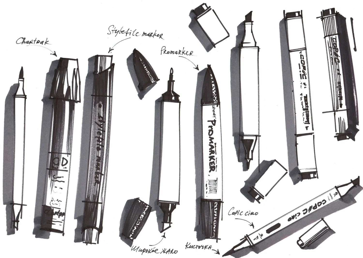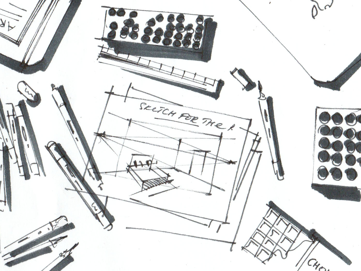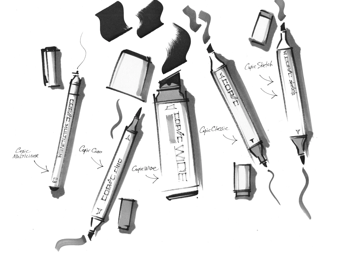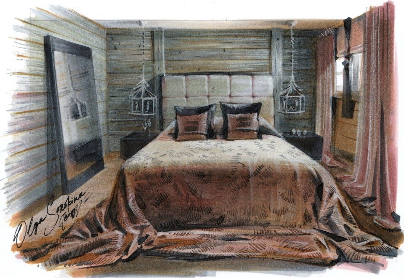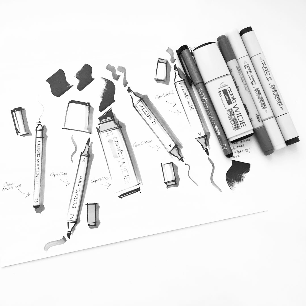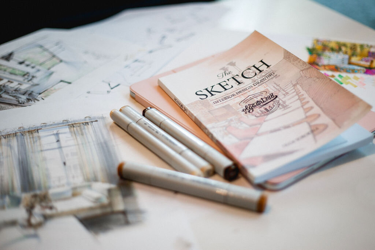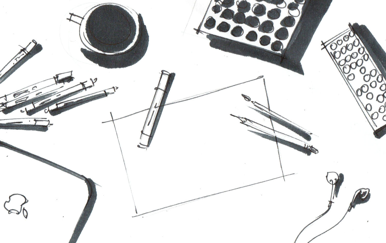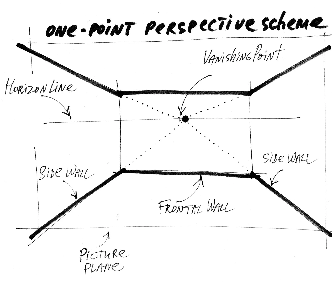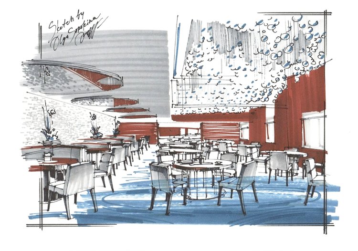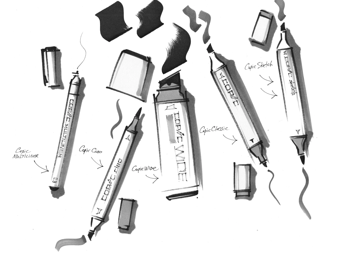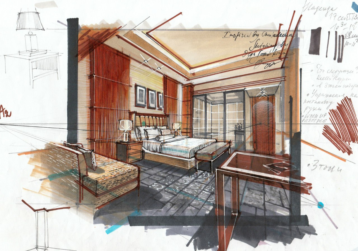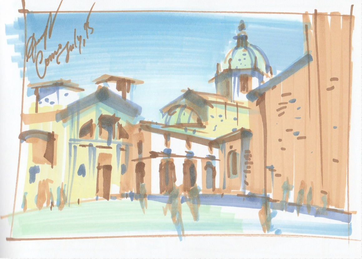In this article, I share the behind-the-scenes story of my final 2025 project, interior sketches for a theatre in Norway. I’ll show how I worked from photographs, designed the composition and costumes for the characters, and how Procreate helped me bring the stage atmosphere to life.
“My theatre, my whim — and whoever steps inside becomes an actor.”
From Brief to Theatre Sketch
At the end of last year, I completed a project that felt like a quiet but powerful full stop to 2025: a commissioned sketch for a theatre space in Norway. Theatre is an endless source of inspiration for me. A place where space, costume, movement, light, and emotion merge into one living narrative. The moment this new commission from Norway appeared in my inbox, it felt like it had found its way straight to me.
The Brief: Clear Goals, Open Vision
The client reached out after discovering my work on Pinterest. They were preparing a presentation to pitch a real estate property in Oslo, as a potential theatre space. What they needed were not technical drawings or polished renders, but expressive sketches that could help their customer feel the potential of the space. There was no fully formed vision yet. Only a few references, a general direction, and a tight deadline. The brief invited interpretation and suggestion: atmosphere over detail, expression over precision.
Here’s a glimpse of the brief:
The client prepared a PDF presentation that clearly outlined what they needed. What made this commission unique was that they included examples of my own sketches from Pinterest, both fashion and interior, that they loved. From the start, I had a clear sense of the overall vibe they were looking for, which made it exciting and inspiring to start sketching.
Theatre…
Theatre has always been deeply personal for me.
Opera, ballet, dramatic theatre — all of it lives somewhere very close to my heart. Beyond architecture and interiors, I’m endlessly fascinated by the stage, by storytelling, by the moment just before the curtain rises. I even attended acting classes in Auckland, which gave me a deeper understanding of presence, movement, and emotion in space.
One of the most joyful parts of this project was designing the people themselves, their clothing, their posture, their roles within the scene. Because alongside interior sketching, I also work with fashion sketching, and I even teach a beginner fashion sketching course.
For me, this project became a rare three-in-one pleasure:
sketching interiors,
developing a spatial concept,
and drawing elegantly dressed people, each carrying a small story of their own.
Those figures were never just decoration. They were narrative anchors — connecting space, mood, and imagination into one theatrical moment.
So when this project landed on my desk, it felt like a meeting of two worlds: spatial sketching and theatrical emotion.
Working With Real Photographs
An important part of this project was the fact that I wasn’t drawing from imagination alone, the client visited the building together with a professional photographer. After the visit, they sent me a selection of photographs taken from different angles and invited me to choose two perspectives that I felt would work best for the sketches.
Working over real photographs made the process both efficient and grounded. I could rely on accurate proportions, real light conditions, and authentic spatial relationships, while still allowing myself freedom in interpretation, atmosphere, and storytelling. It’s a balance I really enjoy: reality as a base, imagination as a layer.
Initial photos
Working Under Time Pressure
The timeline was tight, but strangely energising. I remember feeling incredibly charged by this assignment. It felt like an ideal project for me, so much freedom, so much trust, and so much space for interpretation. For three days straight, I worked almost non-stop, fully immersed in the process. By the end of the second day, my drawing hand was genuinely sore, but in that satisfying way that tells you you’re exactly where you’re supposed to be.
During those days, ideas followed me everywhere. I remember cycling through Auckland and thinking about the main colour of the sketch. Theatre interiors often lean into familiar clichés: deep wine reds, dark burgundy, emerald velvet. I consciously chose a different path.
I settled on a warm orange-brown tone, a colour with depth and nobility, but also warmth. I kept thinking about Norway, its cold climate, and how this colour could feel inviting, comforting, and human. It became the emotional backbone of the sketches.
I had to imagine the scenes:
a lively foyer with elegantly dressed guests waiting for a performance,
a backstage costume area with actors working behind the scenes
From Composition to Drama
Every sketch, no matter how expressive the final result, starts with structure. In the rough drafts you can clearly see that I began with composition. I treat the space almost like a stage set. I decide where the viewer stands, where the main focus sits, and how the eye moves through the scene.
At this stage, I work like a screenwriter or a theatre director. I assign roles. I decide who is in the foreground, who stays in the background, who becomes the main character, and who quietly supports the story (so much fun!). This is where the drama of the scene is built, long before colour or detail appears.
Only once this visual dramaturgy feels right do I move forward.
Backstage: Rough Sketch
Backstage: Final Sketch
Rough First, Clear Later
I always start rough. The first version of the sketches was intentionally loose and expressive. One scene was fully coloured to establish mood and direction. The second was shared as a line sketch only, a way to test composition, characters, and atmosphere before committing further.
This stage is crucial. It opens a conversation.
The client responded warmly. They loved the overall look and feel, but suggested small, thoughtful adjustments:
making figures looser and less detailed,
shifting costumes to feel more theatrical VS fashion,
adjusting characters to better tell the backstage story,
and pushing the linework to feel rougher, almost like charcoal (I actually really loved that suggestion!).
This is where sketching becomes collaboration.
What changed between the rough and final versions wasn’t the idea, it was clarity. The sketches became more aligned with the client’s vision while staying expressive and alive. Sketching is about communication, it’s a visual language.
Foyer: Take 1
Foyer: Take 2 (and the final one) with charcoal linework
Why I Use Procreate
Both sketches were created in Procreate. I love it for sketching client commissions because it allows speed, flexibility, and experimentation without losing the hand-drawn feeling.
Working digitally made it possible to:
test ideas quickly,
adjust line quality and mood,
respond to feedback efficiently,
and work confidently under tight deadlines.
It’s the same workflow I teach in my Interior Drawing in Procreate course.
What This Project Taught Me
This theatre project reminded me why I believe so deeply in hand sketching:
It turns uncertainty into clarity.
It allows ideas to exist before decisions are final.
It helps clients imagine what doesn’t exist yet.
Again, sketching is a language. And sometimes, that language takes you to places you never planned (even to a theatre in Norway).
If you’re curious to learn how to build this kind of visual confidence yourself, my Procreate course is always a good place to start.
Thank you for reading and for being part of this journey.
Olga Sorokina
P.S. If you enjoyed this blog article, please share it with your peers. Thank you in advance!
