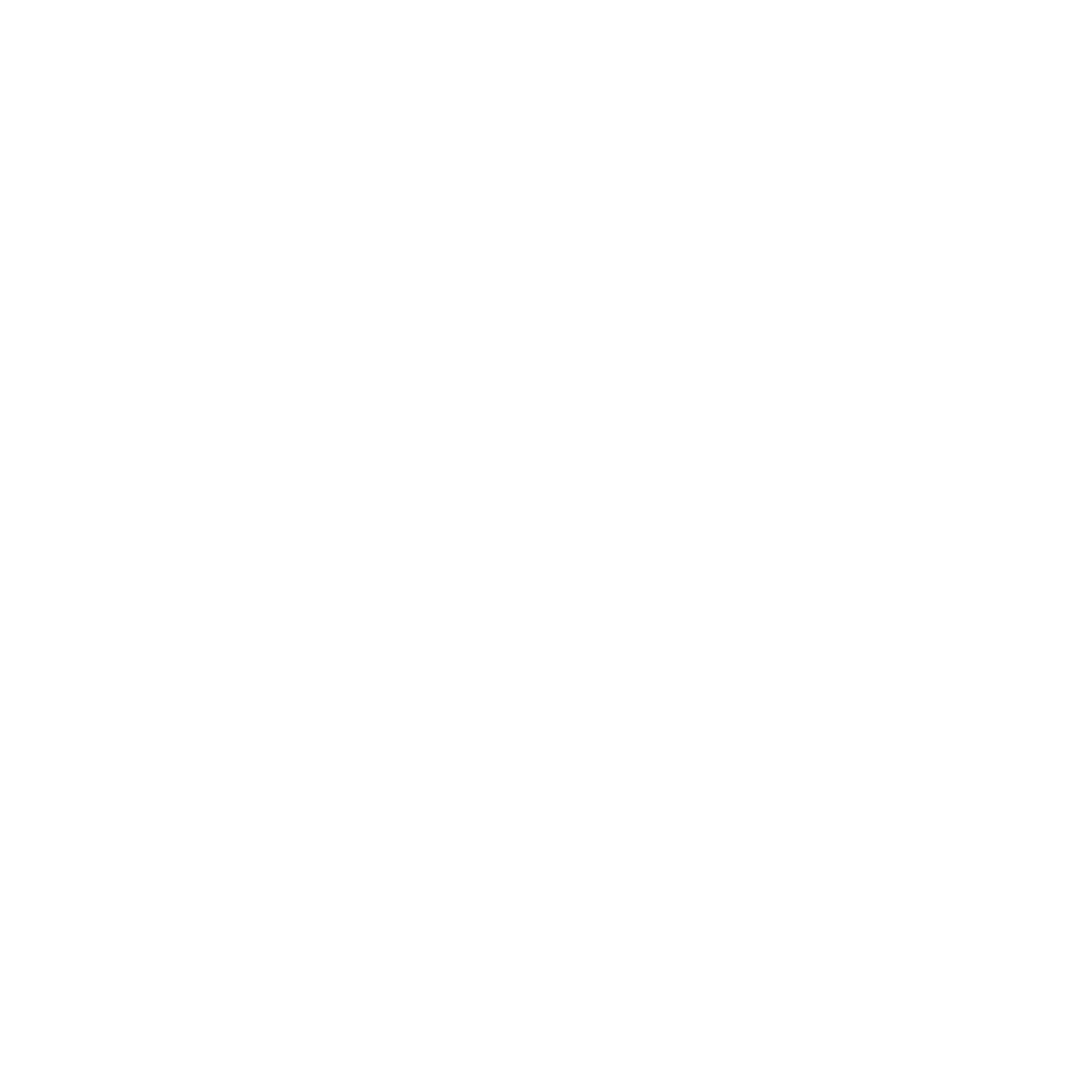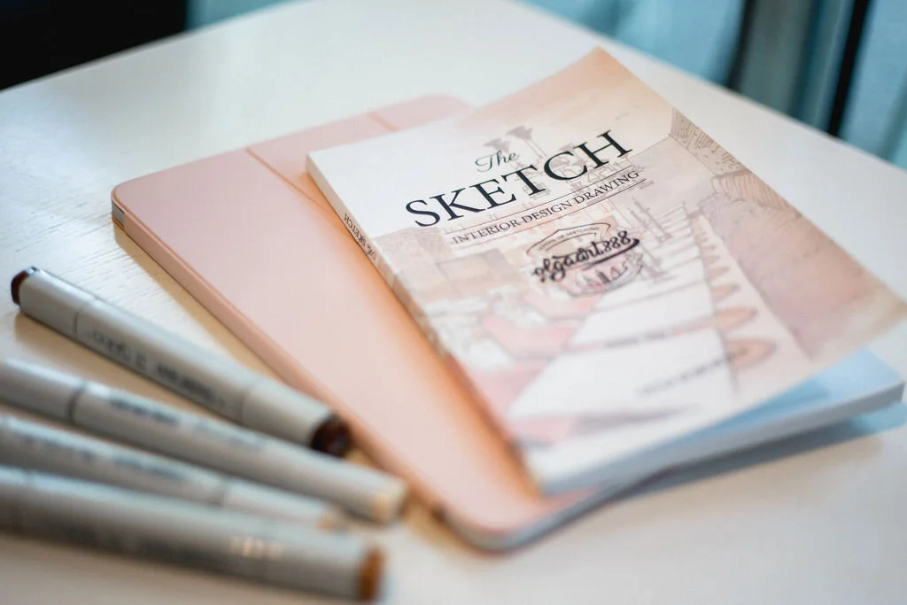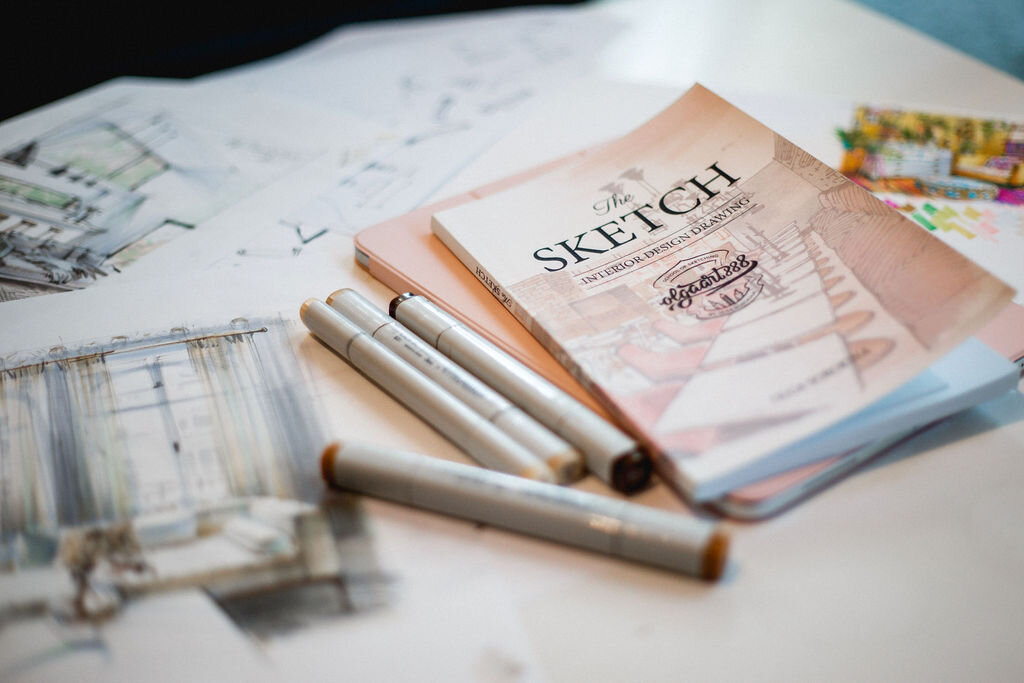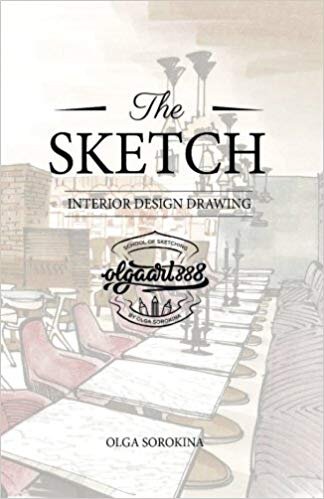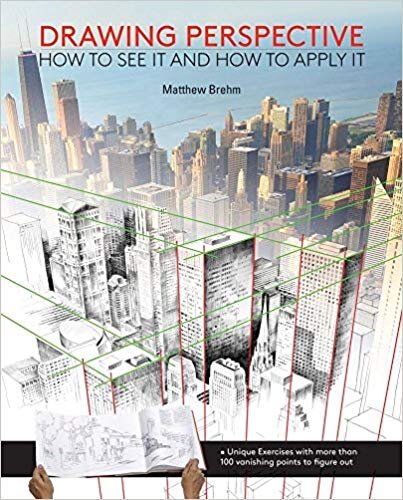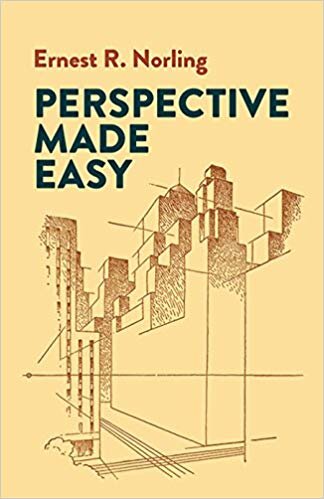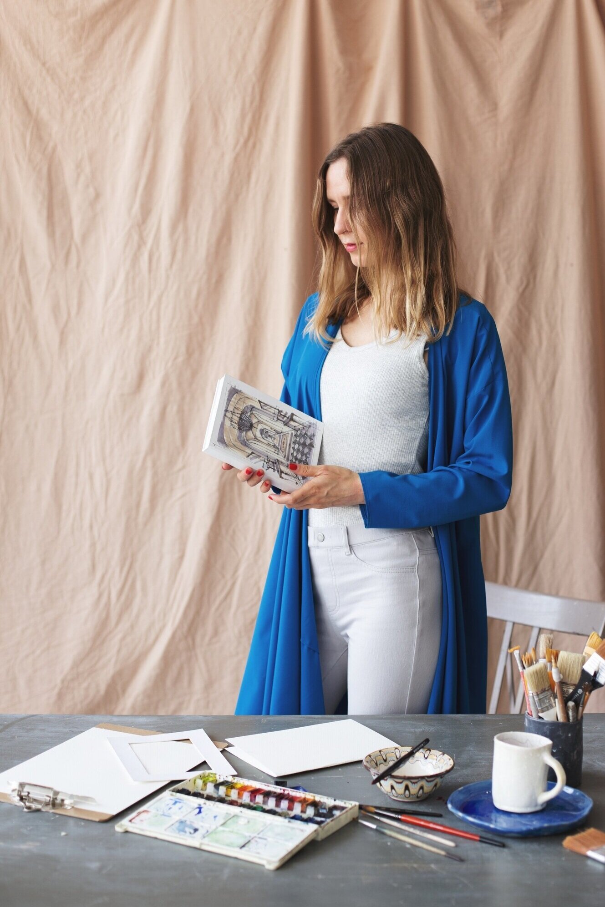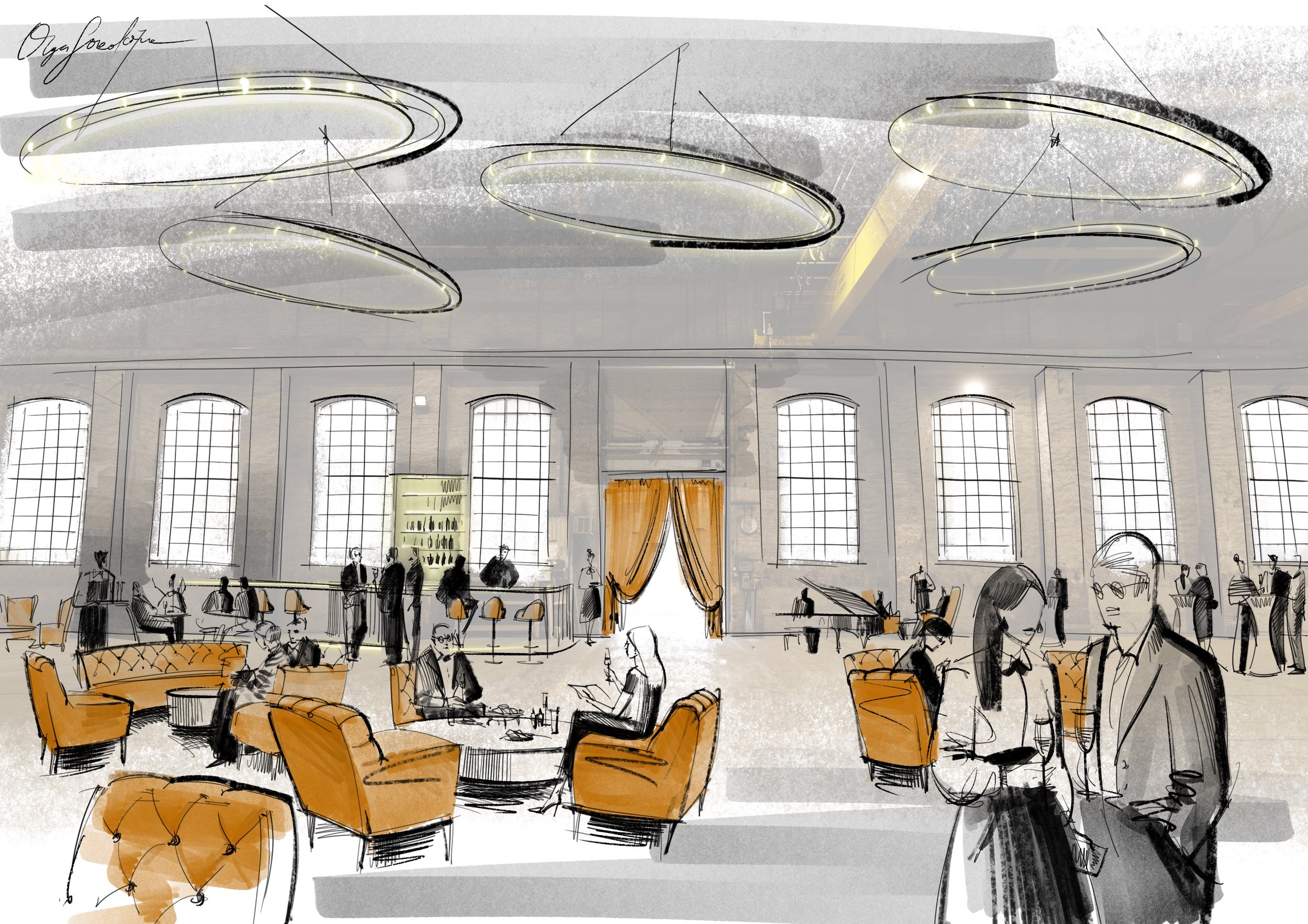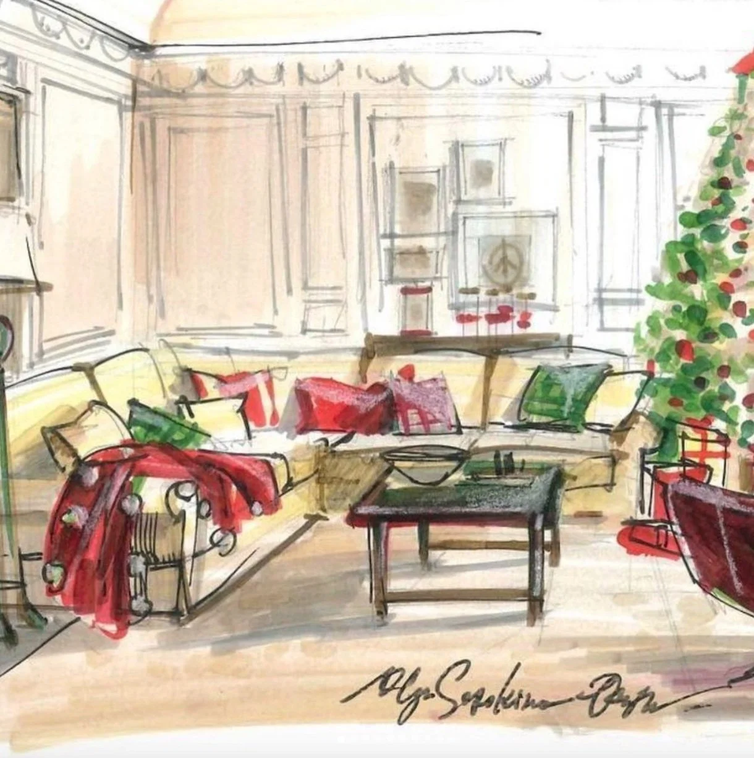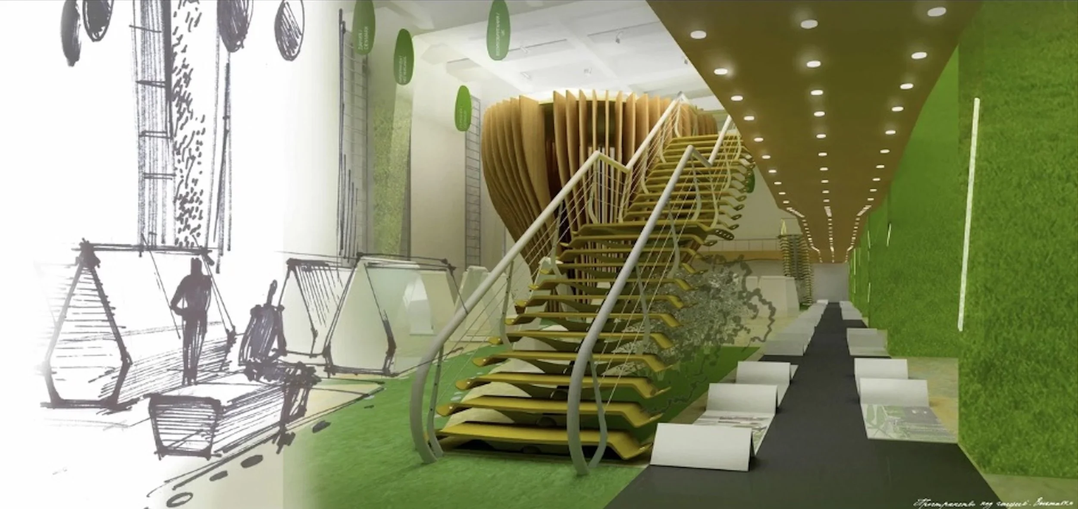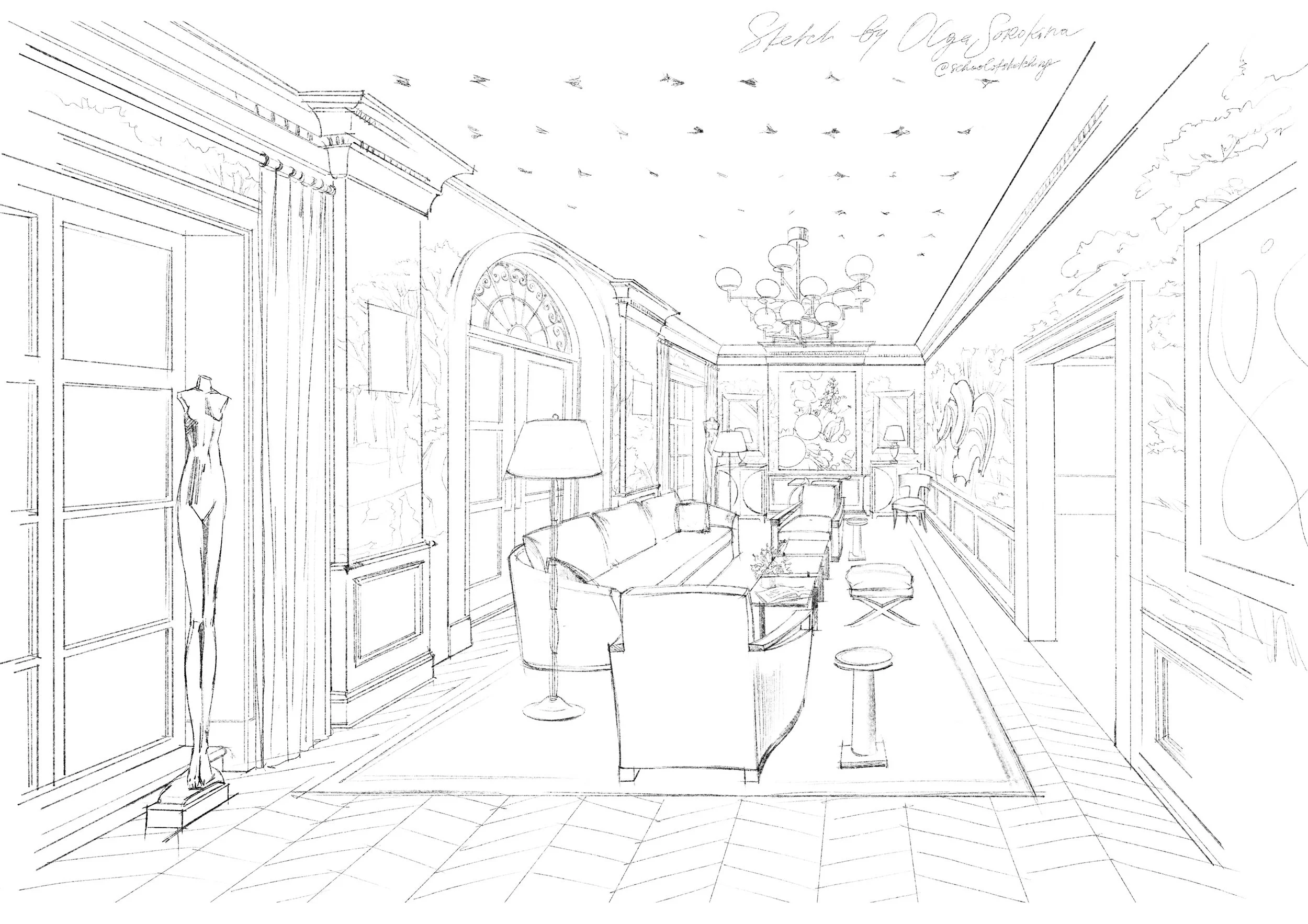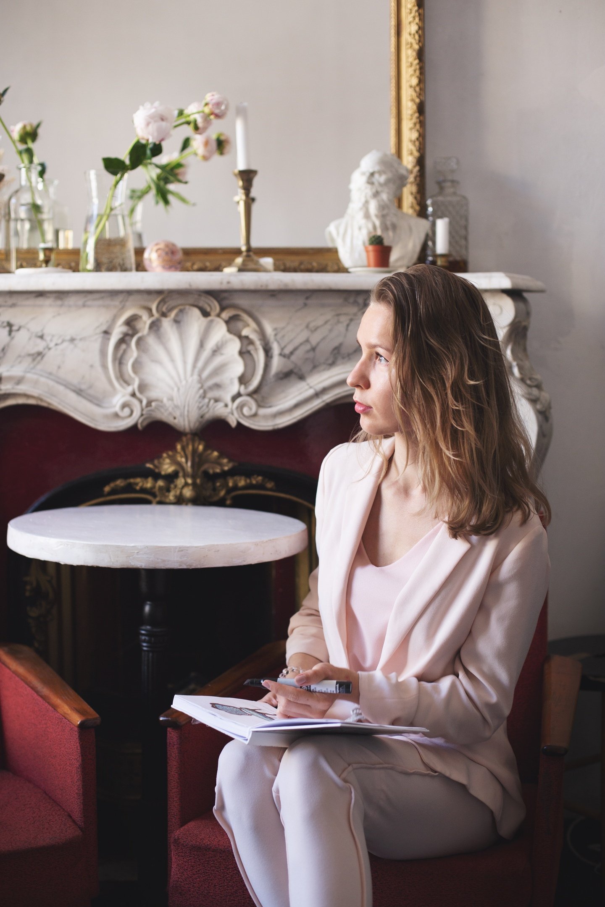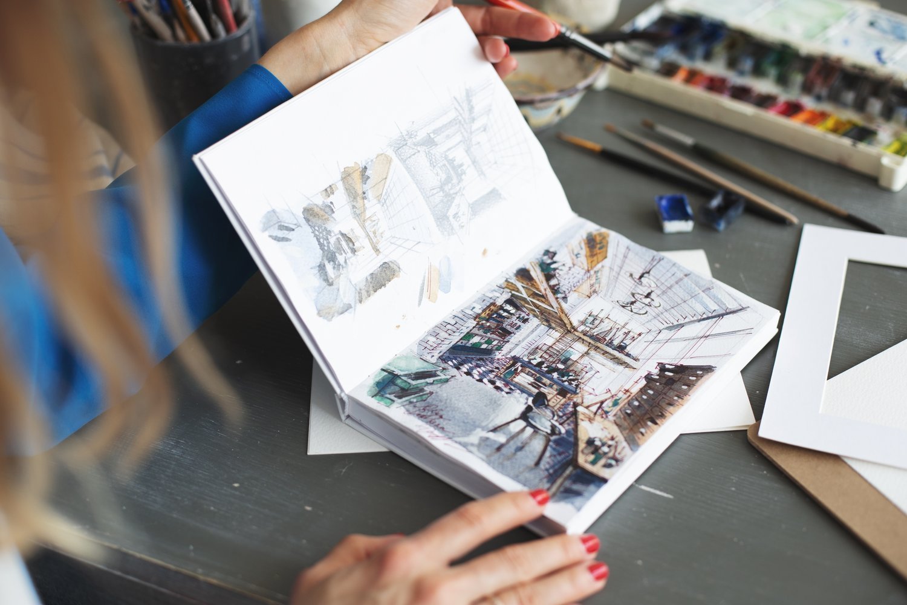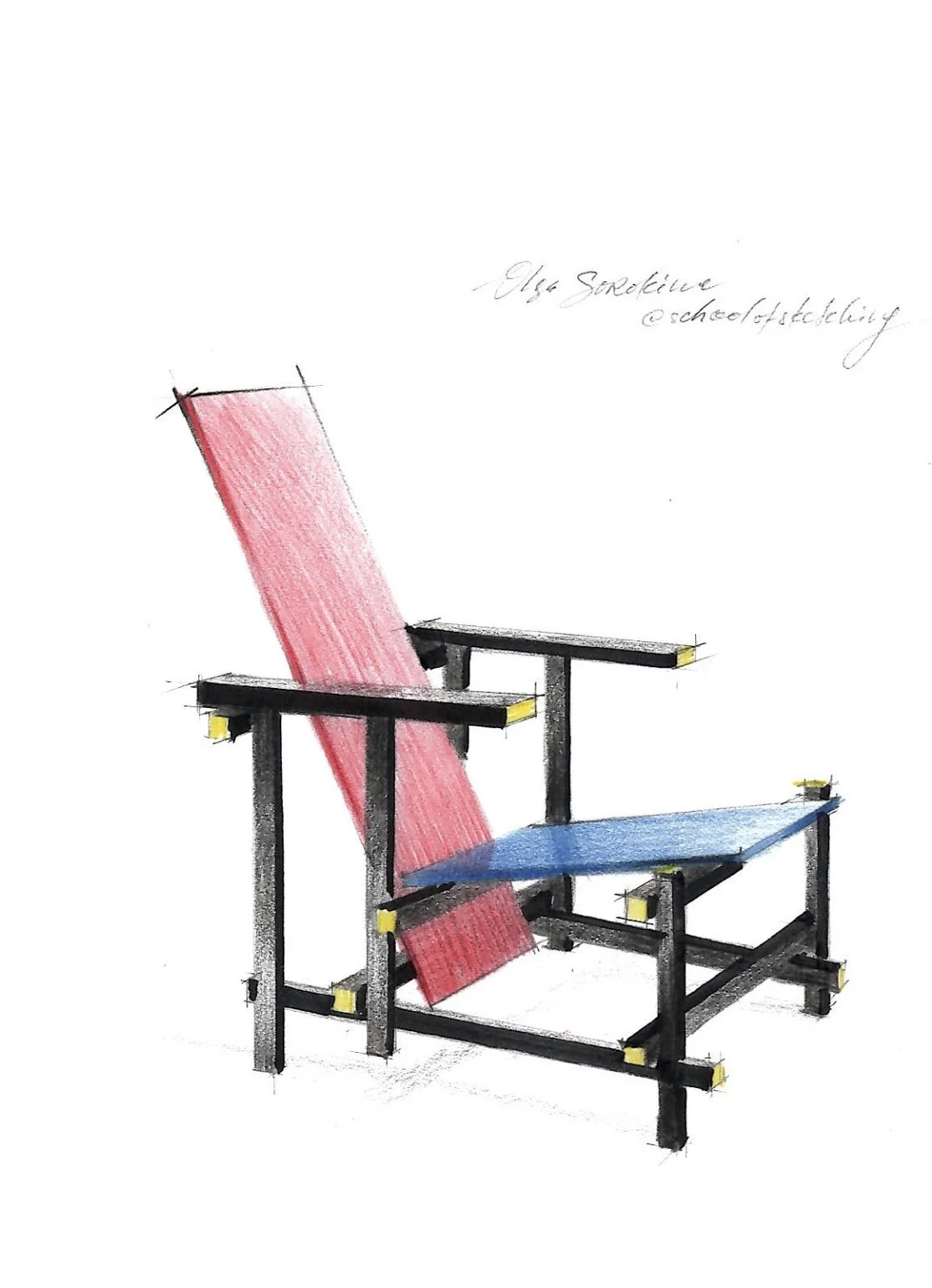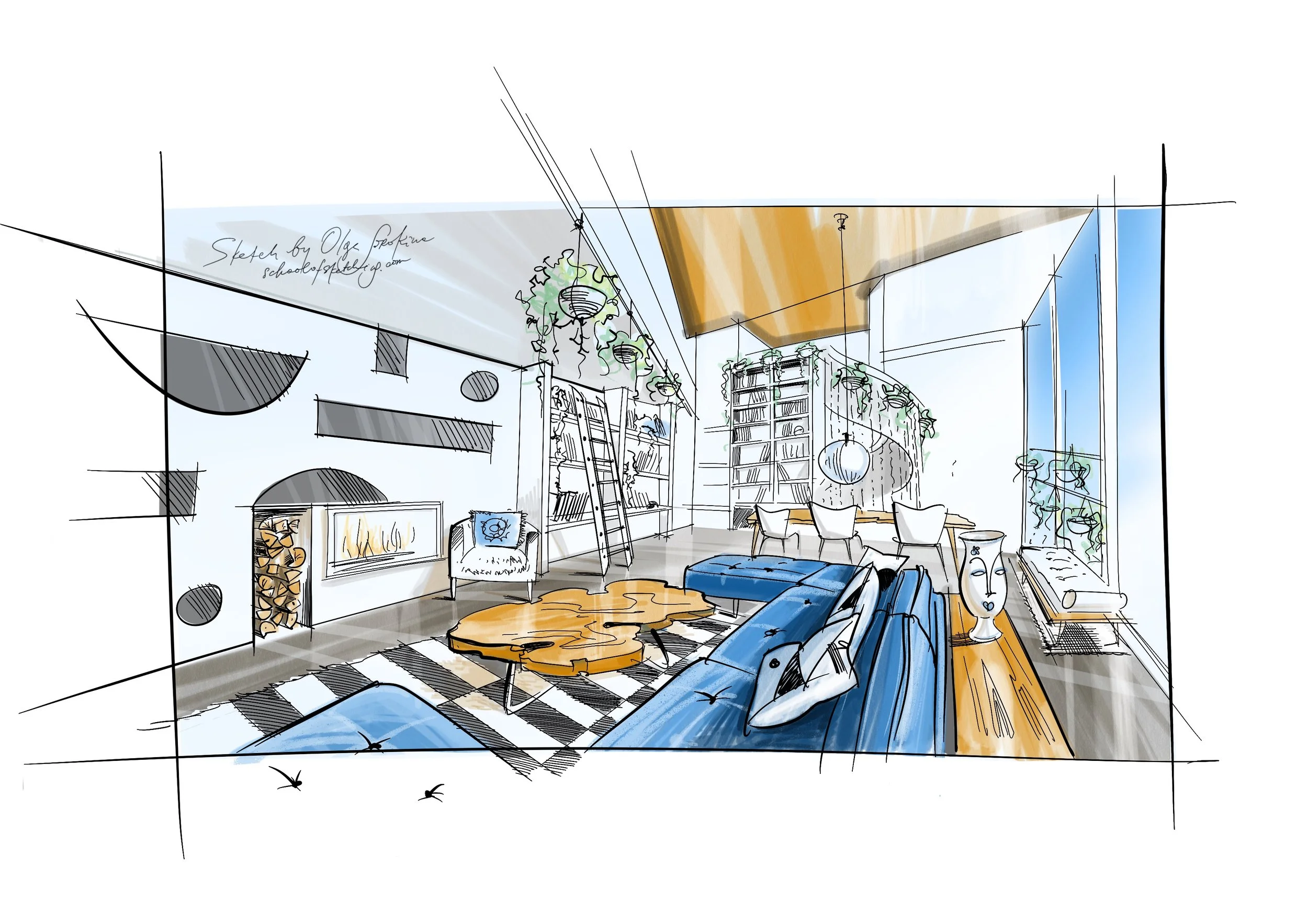In this article, I will share with you my absolute favourite books on such a hot topic as perspective drawing for interior designers, architects, and urban sketchers.
Please note, links I provided here are affiliate; if you buy, I make a commission (at no extra cost for you!). As an Amazon Associate I earn from qualifying purchases.
P.S. Find your special gift at the end of the article.
“The artist’s business is to be able to draw an object so that it will look solid and not flat like the surface of the paper on which it is drawn. In so doing that artist employs a method that we call perspective.”
"The SKETCH. Interior Design Drawing"
Olga Sorokina (click for a direct link on Amazon)
I'm happy to include my book on this list. I wrote it specifically for interior designers as well as interior design students who want to master perspective drawing and interior sketching with markers from scratch.
This is a very actionable and quick-read book that, if you would work with, will change your interior design project presentation and, possibly, even your whole creative life. I share my story in the book and how sketching transformed my life. I designed "The SKETCH "particularly for beginners in freehand sketching and for those who want to master a fantastic skill of hand rendering for better performance on the interior design scene. In case you want to make drawing commissions your new job (often called "sketch artist"), you will find inspiration here.
Here you will find a lot of tools, tips, and tricks for freehand sketching, examples of some of the masters of the craft, recommendations for materials. Students need to practice from the book with the step-by-step exercises. Richly illustrated, this little black and white book can serve as a source of great inspiration, and for some of you, it is going to become an excellent small table book.
My book is available in PDF version here
Paper-based from Amazon here.
“Drawing Perspective. How to See It and How to Apply It”
Matthew Brehm (click for a direct link on Amazon)
One of the recent coloured books on perspective, your hands-on guide to this tricky topic (big bonus: it's excellent polygraphy quality). It will be particularly valuable for urban sketchers and artists who love to do outdoor sketching since the majority of the examples featured are those drawn from location. No dry theory, but it does explain in a playful way how perspective works. Probably, one of the most straightforward books to read as it explains every type of perspective drawing so clearly.
I believe it will also be essential for beginners in general, actually, all levels will benefit from this book with its fun image quizzes (yes, you can draw right inside the book!), step-by-step schemes and diagrams, not to mention its «Perspective Chambers», which is really something special that I haven't seen in any other books on this topic. Definitely, those workbook exercises, in the end, are such a practical bonus for the reader (these worksheets for each task can be done in the book or downloaded).
This book gives you heaps of fun, practical exercises, and encourages you to play with them while demystifying such a complex topic for the majority of artists as perspective. The book will help you develop a working knowledge of how perspective appears in the world, why it seems the way it does, and how to apply these understandings in your sketches, accordingly, the perspective concept is broken down into "seeing it", "understanding it" and "applying it», a great explanation! After reading it, you will see the world around differently, and you will actually understand perspective so that learning how to draw it becomes effortless and fun.
“Perspective Made Easy”
Ernest R. Norling (click for a direct link on Amazon)
This tiny black and white print is a perspective classic, a great introduction quick-read book and foundation to perspective for beginners. Just look at its stats from Amazon Best Sellers Rank (for the day of publishing this article):
#4 in Architectural Materials
#46 in Pencil Drawing
#22 in Arts & Photography Study & Teaching
This book is simple, short, quite easy to understand, and really helpful. A concept of perspective that confuses almost every interior design/architecture student is demystified here, it starts very basic and builds on each idea. In my opinion, it is one of the best books I have found for teaching perspective, but, if you are hoping for something advanced, «heavy», with innovative ideas for teaching, clear instructions and step-by-step drawings with good quality coloured images then this book is probably NOT for you, plus there's not that much in terms of interior design.
This small-format book is a light reading, even though some parts of it may seem too advanced, but most of it is very simple and easy to understand. It covers so many essential topics: vanishing points, ellipses, cylinders and cones, shadows, and shades. Also, at the end of every chapter, there are highlights to note and assignments to apply the newly learned information. You can finish this book quite quickly, but the book is designed so that the concepts may stay with you as you read and practice the exercises. I believe for beginners studying from this lovely little book before going into something advanced can make learning perspective more enjoyable, and later it will be easier to learn the more complicated perspective concepts.
While I was reading Norling’s book, I had a feeling that a mature architect sits in front of me and explains perspective principles in simple words and with fun examples. I like the statement which opens the book: "The artist's business is to be able to draw an object so that it will look solid and not flat like the surface of the paper on which it is drawn. In so doing, that artist employs a method that we call perspective."
It was written originally in the 1940s, the language might seem outdated, but the rules of perspective don't change. Just to give you an antiquated example of wording from the book: "Imagine your wearing a diving helmet." What?! A diving helmet? Why it’s not a snorkel and mask? I see this old-fashioned language as an added entertainment feature, so have fun.
This book is a useful reference for drawing in perspective, and it's a good deskbook for anyone who has learned basic perspective techniques, most of this information has been taught in art classes, but it is a solid reference/reminder-book to go back to whenever someone needs to refresh on the concept.
Finally, I will add that this is a timeless classic that I would recommend to anyone interested in learning perspective drawing. Definitely, this book is an excellent tool for learning the basic intricacies of perspective; small, clear, and concise, it will be an essential addition to any Creative’s bookshelf.
“Perspective for Interior Designers: Simplified Techniques for Geometric and Freehand Drawing”
John Pile (click for a direct link on Amazon)
A prominent author of numerous books on interior design and such topics as the history of the interior, color in the interior (a list of John Pile’s books is here) did not leave behind such a hot topic as perspective in interior sketching. I believe that this book will benefit any interior designer who wants to master perspective and draw in front of their clients.
The book starts with a section on the fundamental technique of a 2-point perspective, which is presented through 14 sequential steps. This black and white, quite small, and straight forward edition offers the most important types of perspective for interior designers (1- and 2-point) in a simplified, clear, and concise way. The book is quite extensive in content with clear visual instructions, and you can read it in just a couple of days, yay!
The author covers special situations like reflections, views from above, case studies, furniture. You will learn how to draw to scale, how to place floor plan in relation to drawing, how to draw circles in perspective, as well as ellipses and stairs (oooh, a tricky topic, right?) from Pile’s book as well. Perspective for Interior Designers offers an easily accessible and quickly learned method that will serve every interior designer’s drawing needs.
Also, here you will find some specific techniques for drawing interiors, step-by-step demonstrations, analysis of floor plans, and a simple and accurate method to make perspective drawings from them. I can say that this volume is a complete and specific guidebook, which is easy to understand. I wish I would have it when I was a student at the St Petersburg Art Academy.
By reading it, you will get the joy of being able to make accurate, technical, and professional-looking perspective interior drawings to scale. This book will help you stop struggling with perspective, so I highly recommend John Pile’s work for all interior designers, interior design students as well as architects (for others, it might seem to be very comprehensive or too technical).
“Sketching for Architecture + Interior Design”
Stephanie Travis (click for a direct link on Amazon)
This beautifully done book is broken up into three chapters (furniture + lighting, interiors, architecture) with multiple drawing techniques in each section that emphasize the process. Each chapter provides in-depth steps and examples to follow. Forty-five step-by-step drawing exercises take you from the simple forms of furniture to interiors, to more sophisticated building exteriors and cityscapes. Stephanie provides excellent "how-to" steps, which makes it easy to follow and try out yourself. With its simple approach, easy to follow instructions and plenty of drawing examples, I believe this book should be available in all the Art Schools and Design Universities’ libraries. Interestingly enough, this book explains and outlines sketching in a way that works both for non-professional and industry professionals like architects and designers.
Having grown up with computers, today's interior design and architecture students are extremely adept at creating computer imagery, but often lack confidence in their freehand sketching skills, or even do not know how to sketch at all. Sketching has almost become a "lost art”, and this book is perfect not only for students but also for design professionals, as well as for those who just want to learn to sketch and see things in a new light. Sketching, and the careful observation that it entails is essential for the successful development of the next generation of designers. We can’t underestimate the importance of being able to sketch out an idea on the fly and learning to see in a new way, especially for a visual industry.
You can perceive this book as an excellent masterclass in free sketching. The instructions are insightful and pointed, and the freehand sketching adds so much texture and intimacy to the book, its compactness is beneficial for travel and is comfortable to review. This book might potentially give you “new eyes” and to draw what you see instead of what you think you see. The playful exploration of line, form, shadow, pattern, perspective, and composition is broken into manageable steps that build upon each other without a lot of overwhelming technical jargon. Through simple, beautifully hand-drawn examples, you will learn how to capture and portray the unique qualities of a subject rather than just reproduce a copy.
Technical topics covered include tools, line weights, perspective, proportion, composition, shading, serial views, and context. Exercises are illustrated with beautiful sketches, specially created by the author. Sketching for Architecture and Interior Design is the number one practical guide for design students wishing to master the art of looking and drawing. Interior designers and architects might find themselves using this book on studio projects, especially in the schematic design stage, since the book helps with diagramming and processing conceptual ideas, which then translate into the architectural concept.
In terms of proportions and standard dimensions for interior design and architecture, check out classic Peter Neufurt book: https://amzn.to/31CUGZC
Links here are Amazon Affiliates, so if you buy any of these books, I get a commission at no extra cost to you.
What are your favourite books on perspective, and have you already read any of these books?
Let me know in the comments below.
P.S. Please share this article on your social media so more people can learn about perspective drawing and freehand sketching. Thanks in advance, and good luck with your sketches!
© Olga Sorokina
