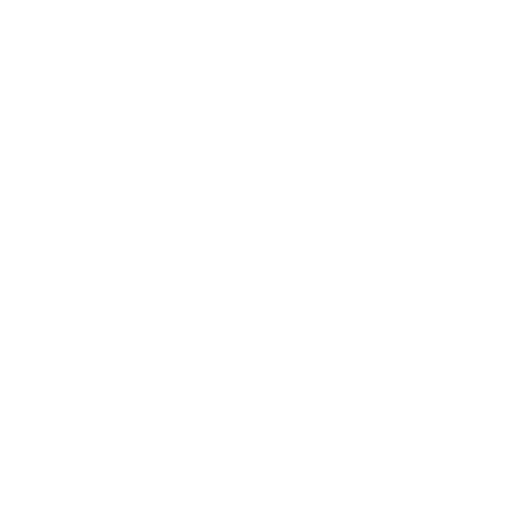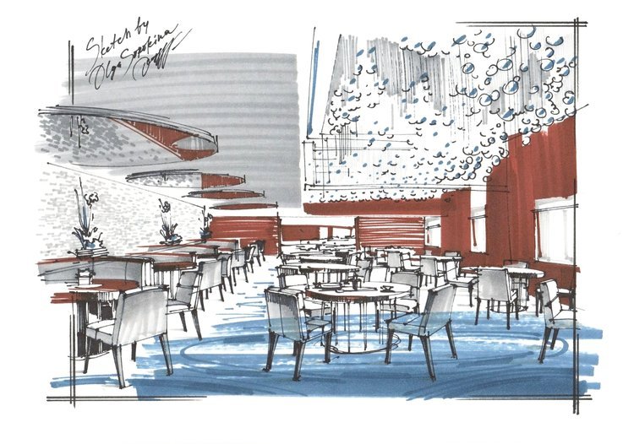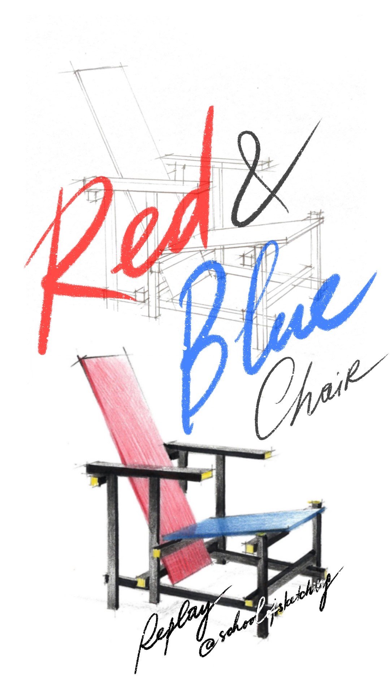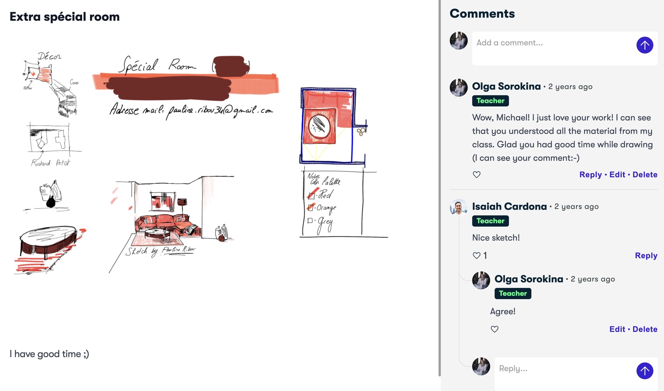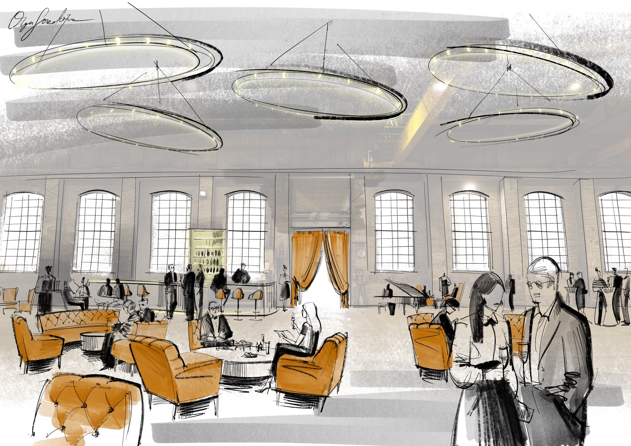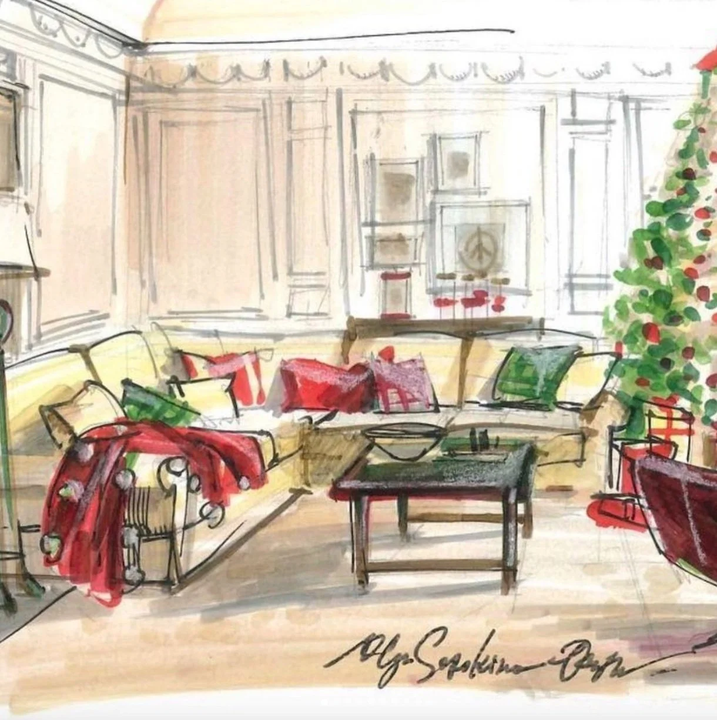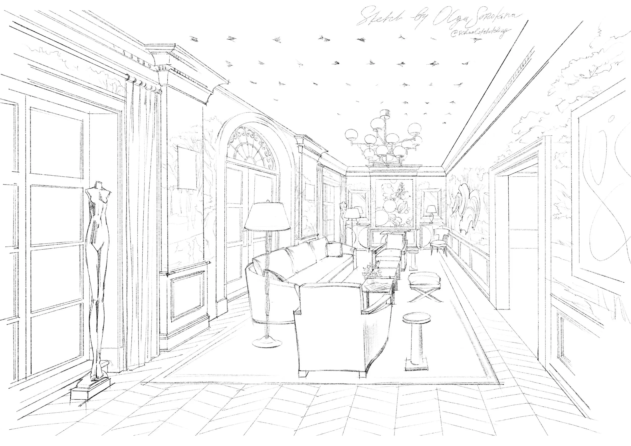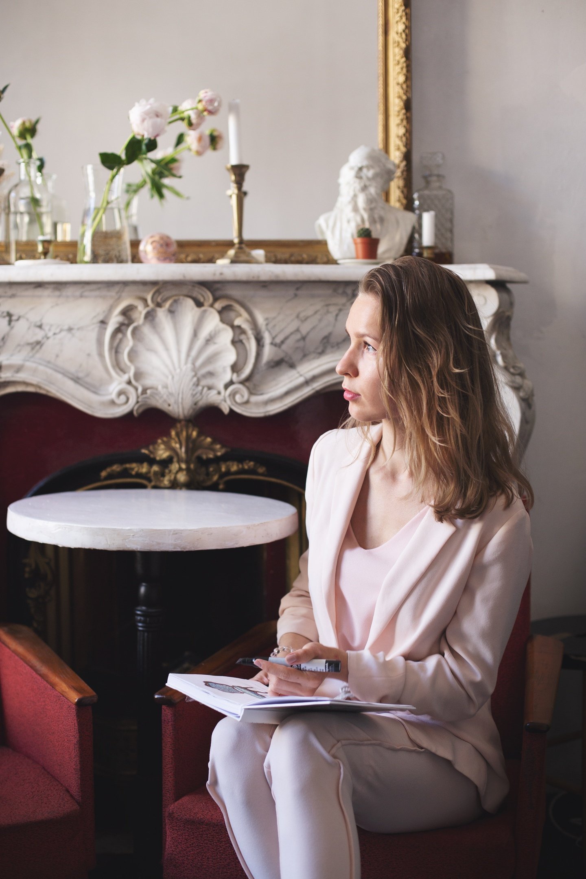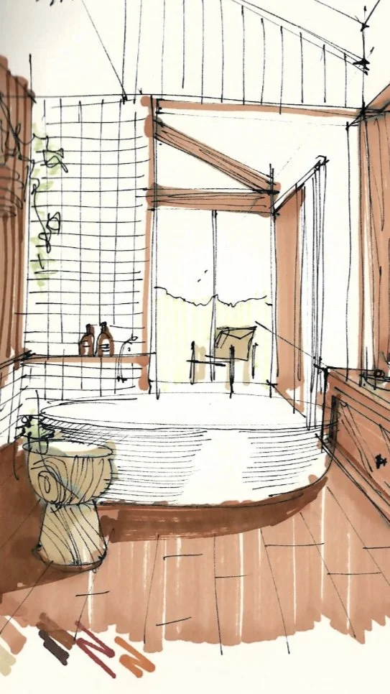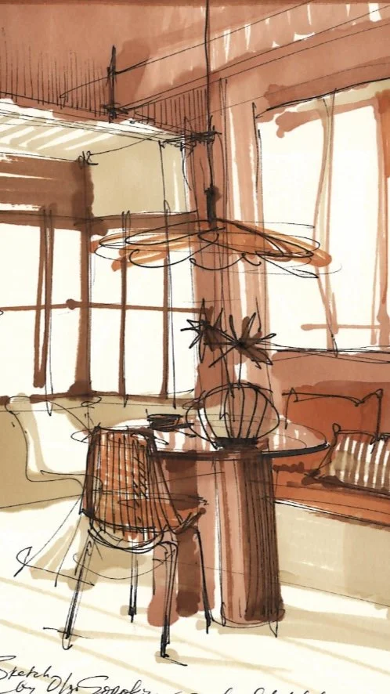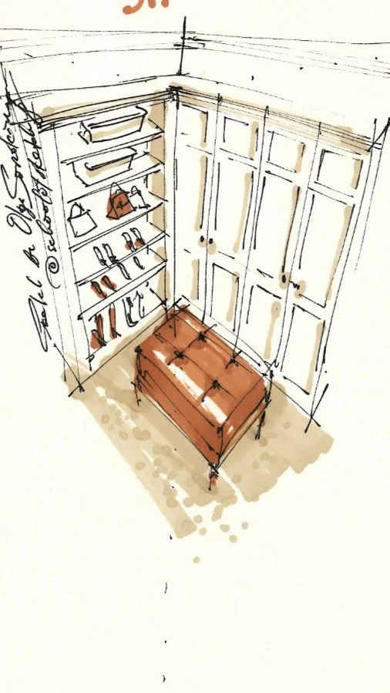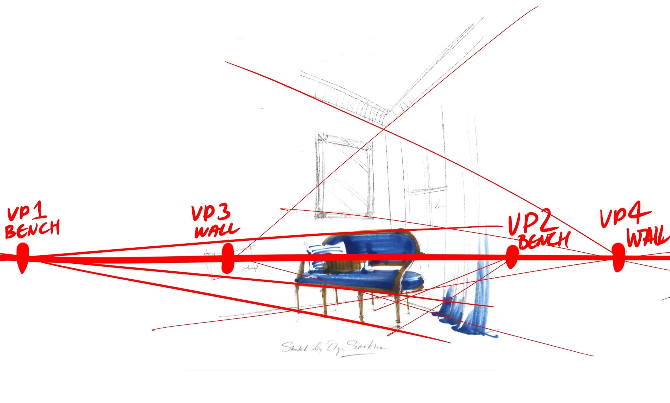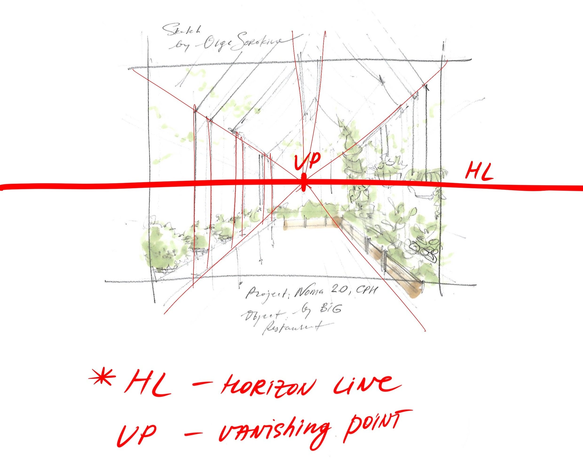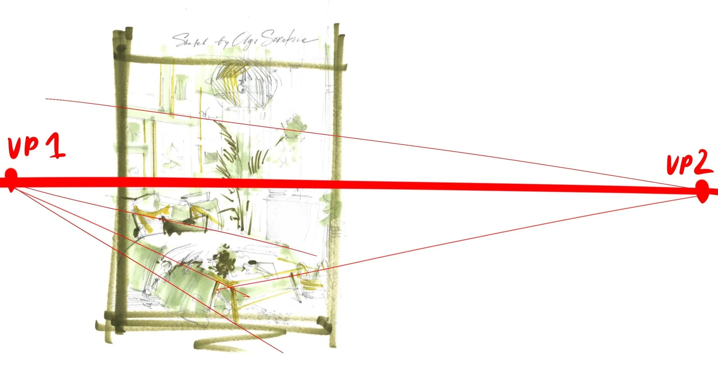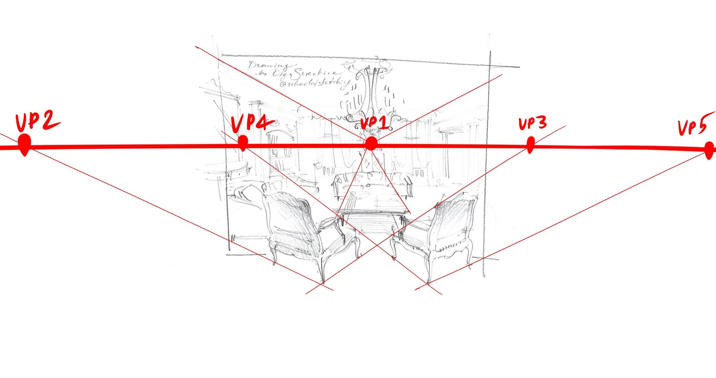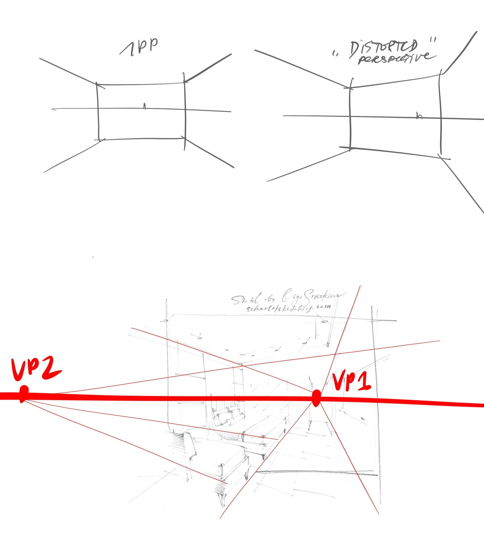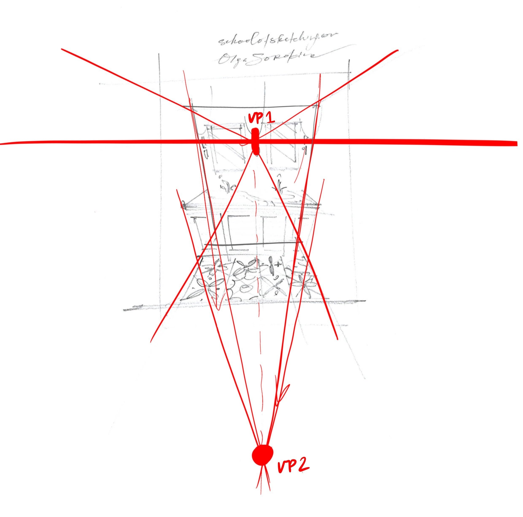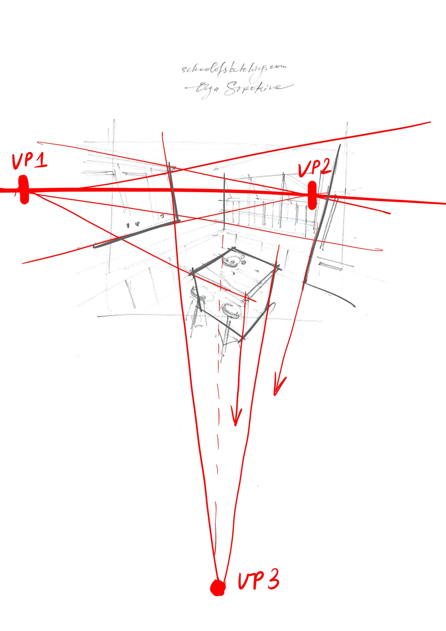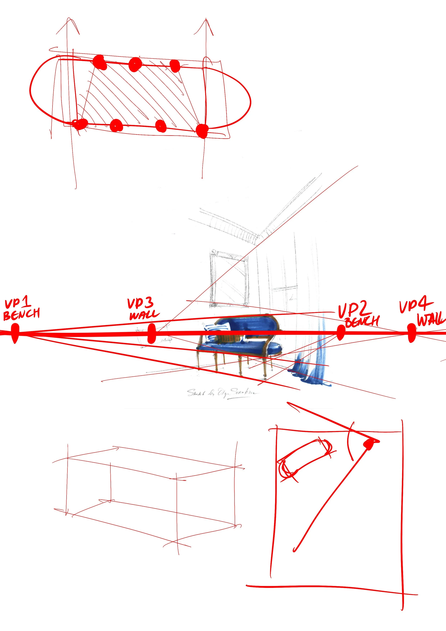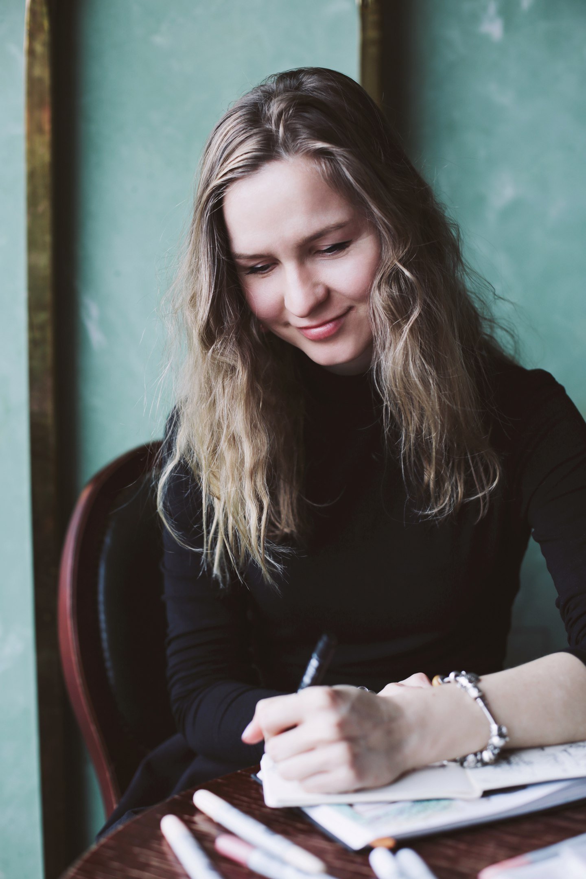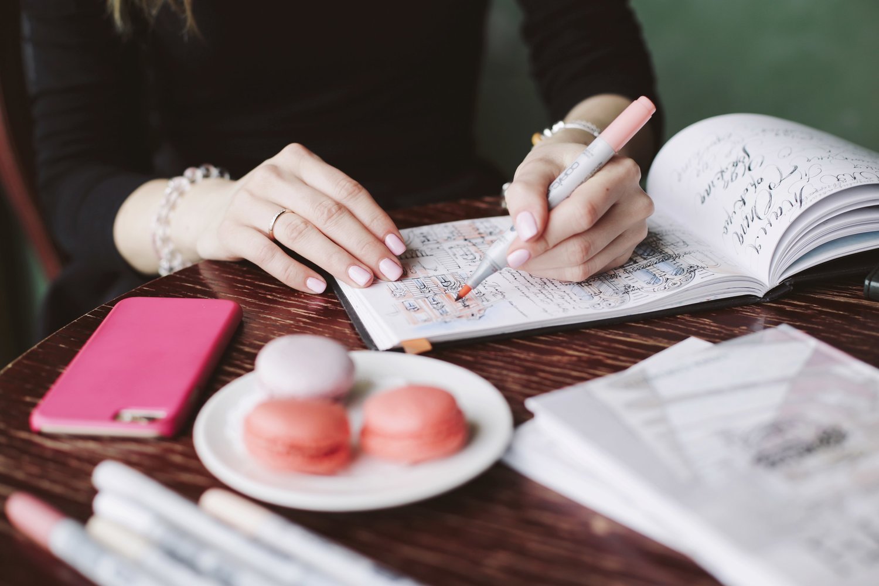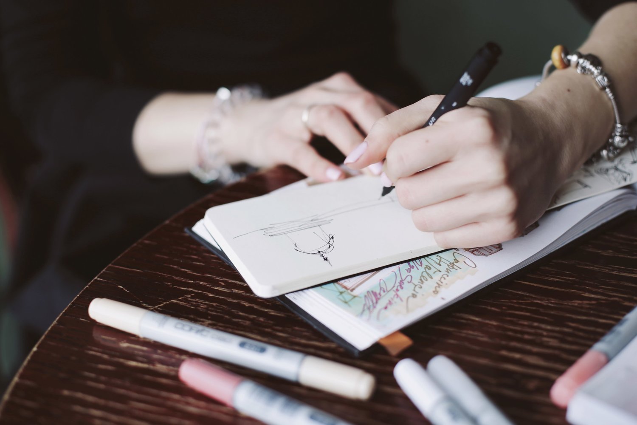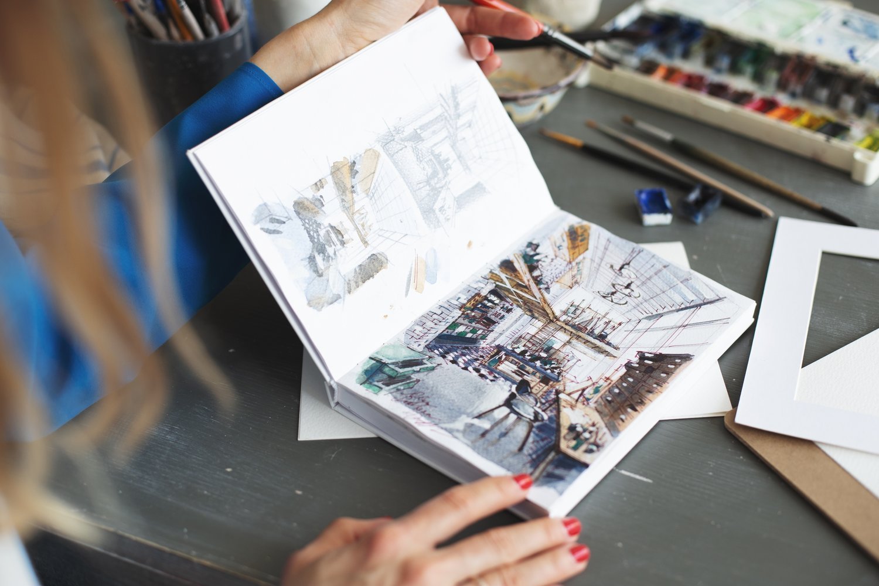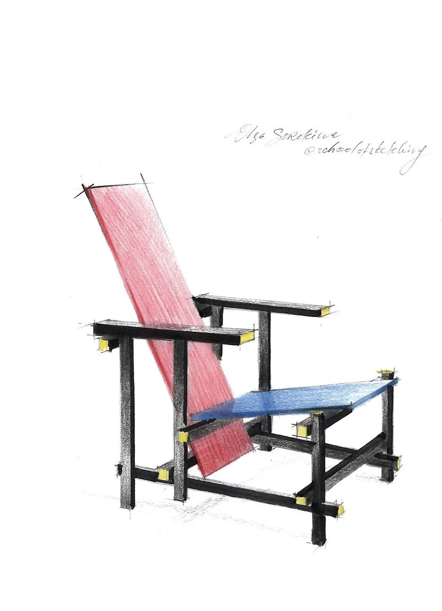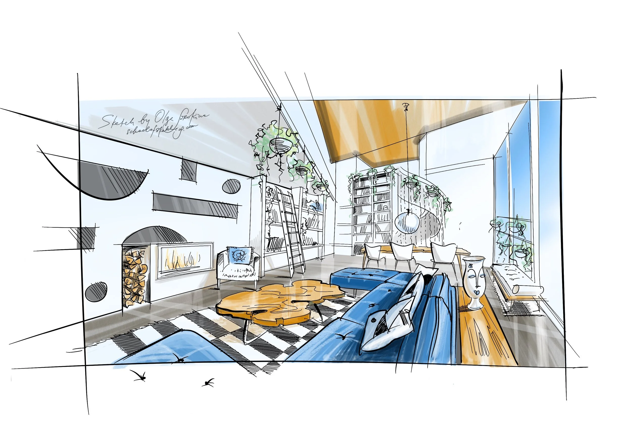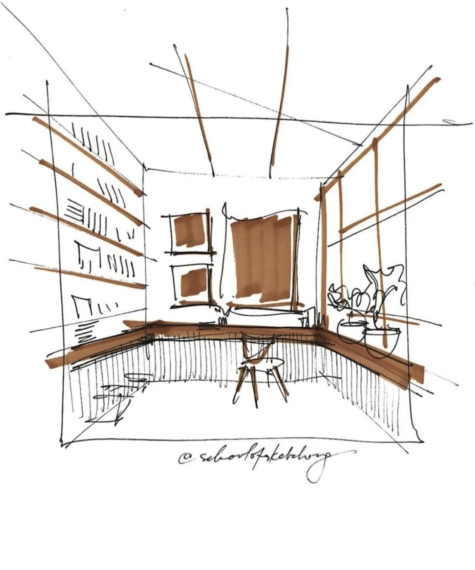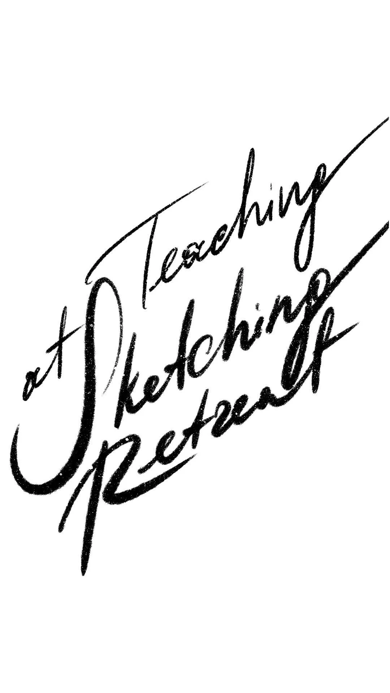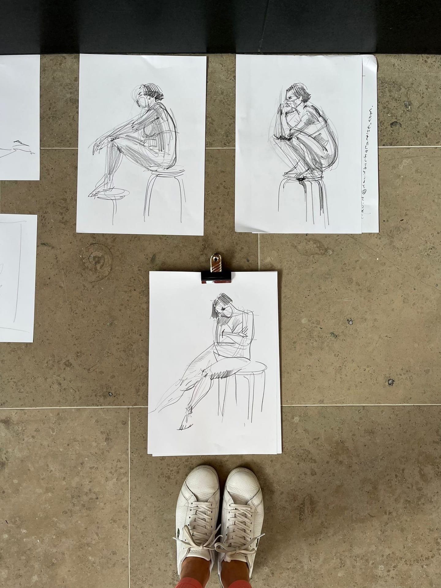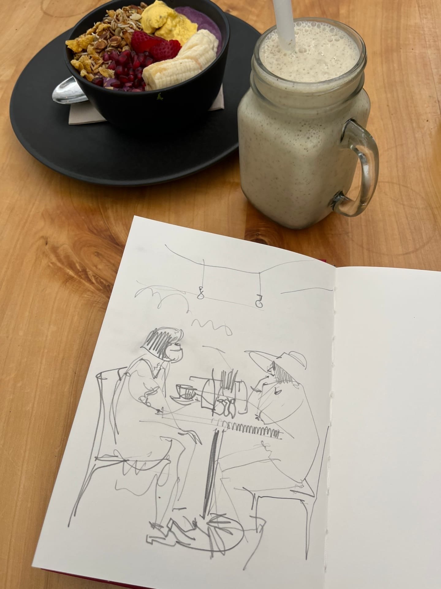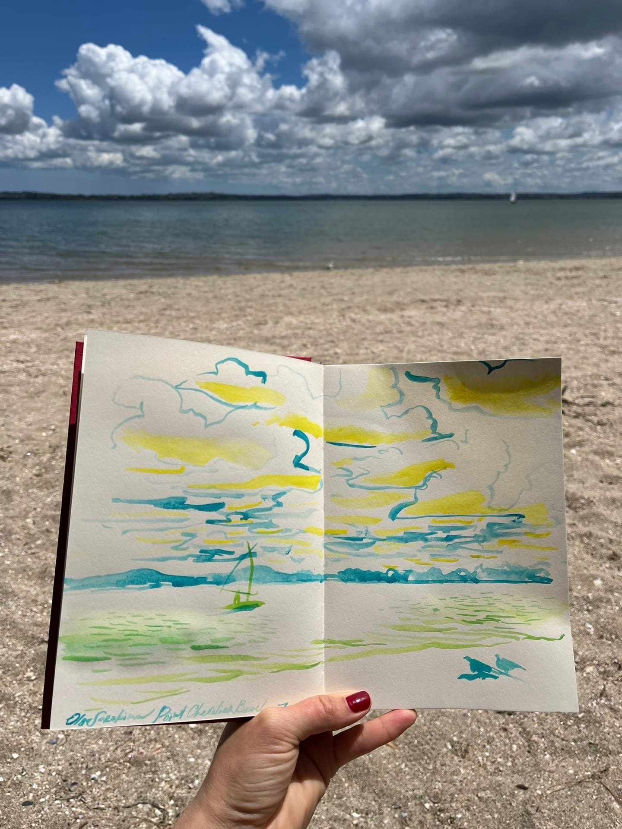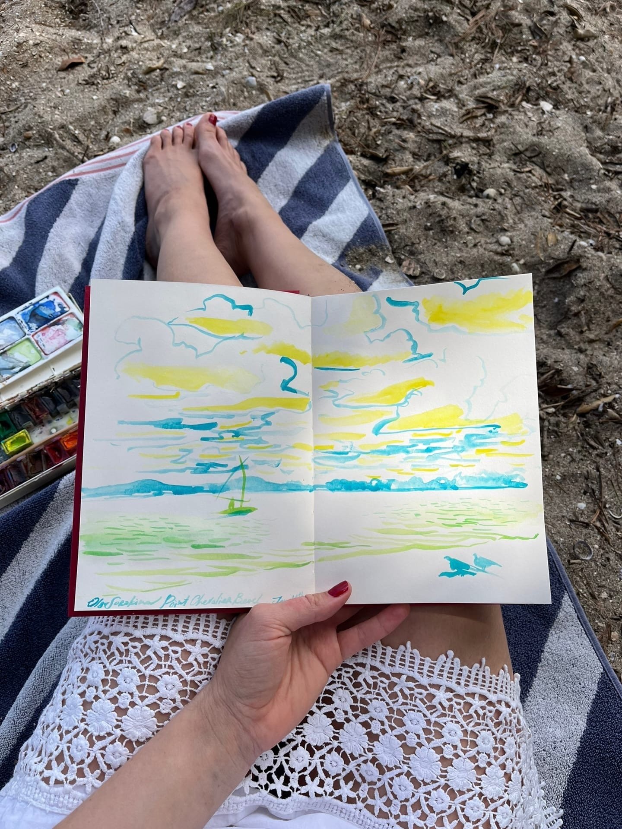There are objects in design history that go far beyond their functional purpose. They embody an era, reflect its ideology, and become a language through which we understand the past. One such object is the Gerrit Rietveld’s Red and Blue Chair — a striking symbol of modernism and the focal point of our latest live Zoom session.
Watch the Replay
In this Zoom workshop, we explored the historical and cultural context behind the emergence of modernist design. The early 20th century brought radical shifts in art, architecture, and furniture, and this chair, with its clean lines, purposeful geometry, and uncompromising simplicity, reflects it all.
As I often tell my students: this chair is more than a seat, it’s architecture in miniature. A pure example of the modernist principle, “form follows function.”
We discussed how the political, social, and technological changes of the time shaped design thinking. The idea that design should serve life, not decorate it, was at the heart of the modernist movement, and it’s still deeply relevant in today’s interiors.
If you missed the live Zoom session, the full replay is now available. It includes the lecture, and the live sketching demo. Watch it today:
Note: This video is time-sensitive and will be available only for the next few weeks. After that, it will be exclusively accessible to students enrolled in:
A Book I Recommended During the Session
For those of you who love diving into the history of interiors, I mentioned a fantastic reference during the live session:
”A History of Interior Design” by John F. Pile
You can find it here: https://amzn.to/437ImBb
This is a must-have for interior designers and students who want to deepen their understanding of historical context.
Sketching Materials We Used
Here’s a list of the materials featured in the live demo:
A pencil (I love using Blackwing https://amzn.to/42ugCp5)
A ruler
A few coloured pencils (yellow, black, red & blue)
A black marker
A few sheets of paper A4 (Letter size)
Join the Summer School (Starting May 14th!)
My Interior Sketching Summer School is a 5-week immersive online journey into interior sketching, design thinking, and visual storytelling. You’ll develop the skills to sketch interiors with confidence — while drawing inspiration from design history and architecture.
Whether you’re a design student or an experienced interior designer looking to refine your hand-drawing practice, this program will support your growth with step-by-step lessons, a private WhatsApp chat, and personal feedback on your drawings from me.
Start Date: May 14, 2025
Format: Asynchronous lessons + group support
Note: If you’re already my BASE course student, Summer School is available to you at a special price.
New to my courses? You’re welcome to join too — we’d love to have you.
Learn more about Summer School 2025
Questions about Summer School or my online courses?
Simply email me at olga@schoolofsketching.com
Happy Sketching!
Olga Sorokina
These sketches below were created by my students after just one lesson.
Most of them had no prior drawing experience. Some were certain they couldn’t draw at all.
And yet — with structured instruction, a clear method, and the right guidance — they achieved results like this.
This is exactly what we do inside the Interior Sketching Summer School:
Build a strong foundation, develop clarity in perspective, and translate interior spaces into compelling hand-drawn visuals.
If you’ve been wanting to sketch — not casually, but professionally — this program is designed for you.
We start May 14, 2025. Join us.
Read more from my blog:
Blog Archive: Read Here
