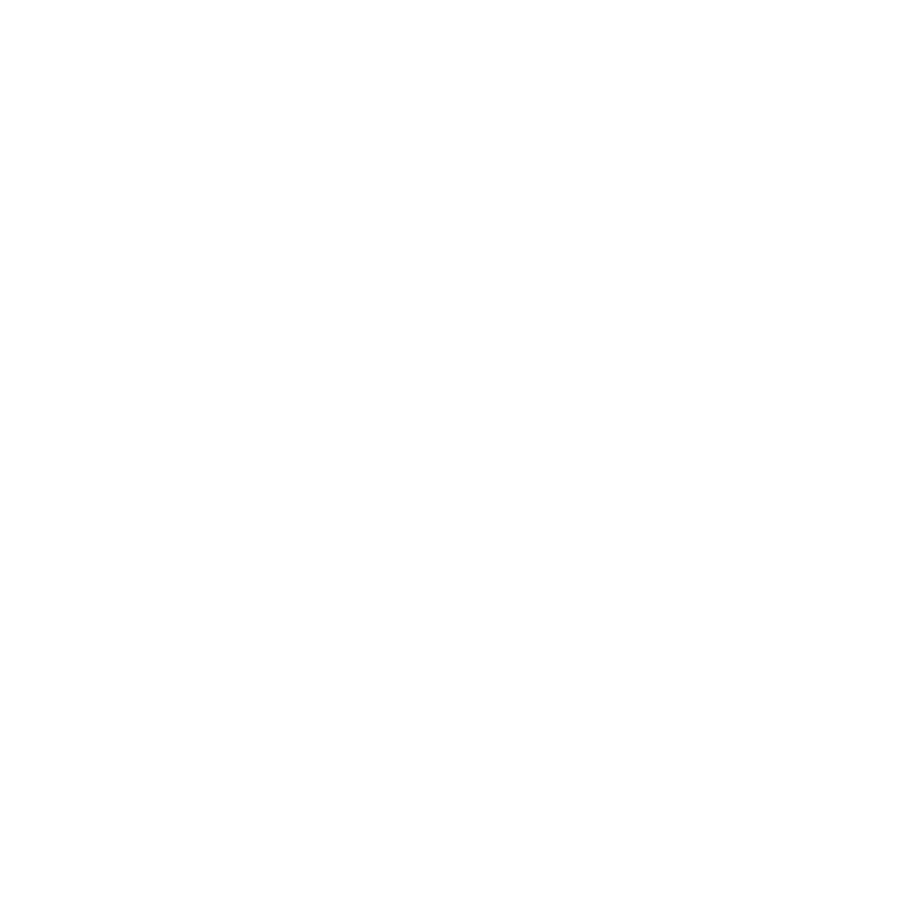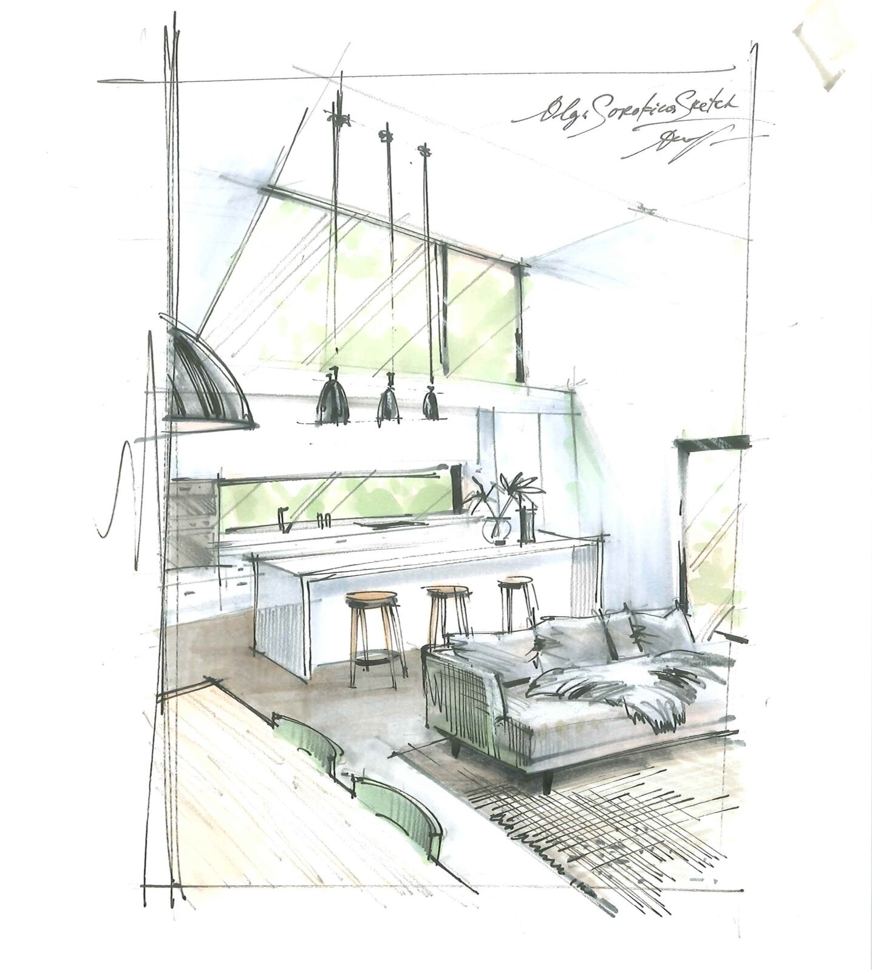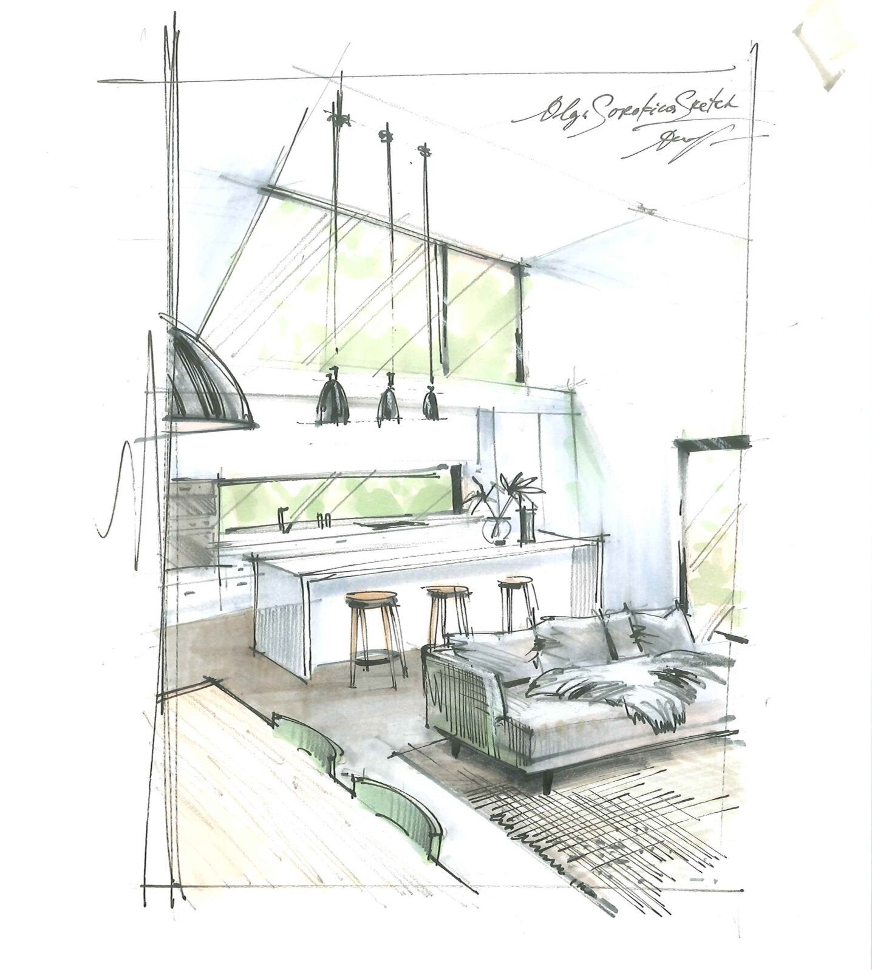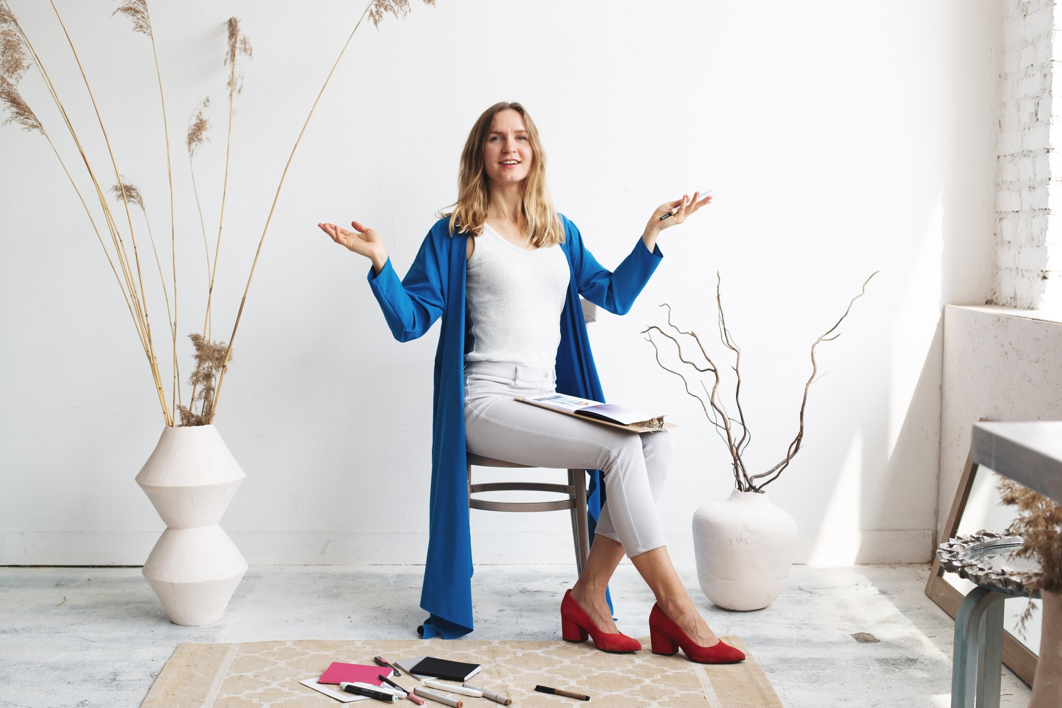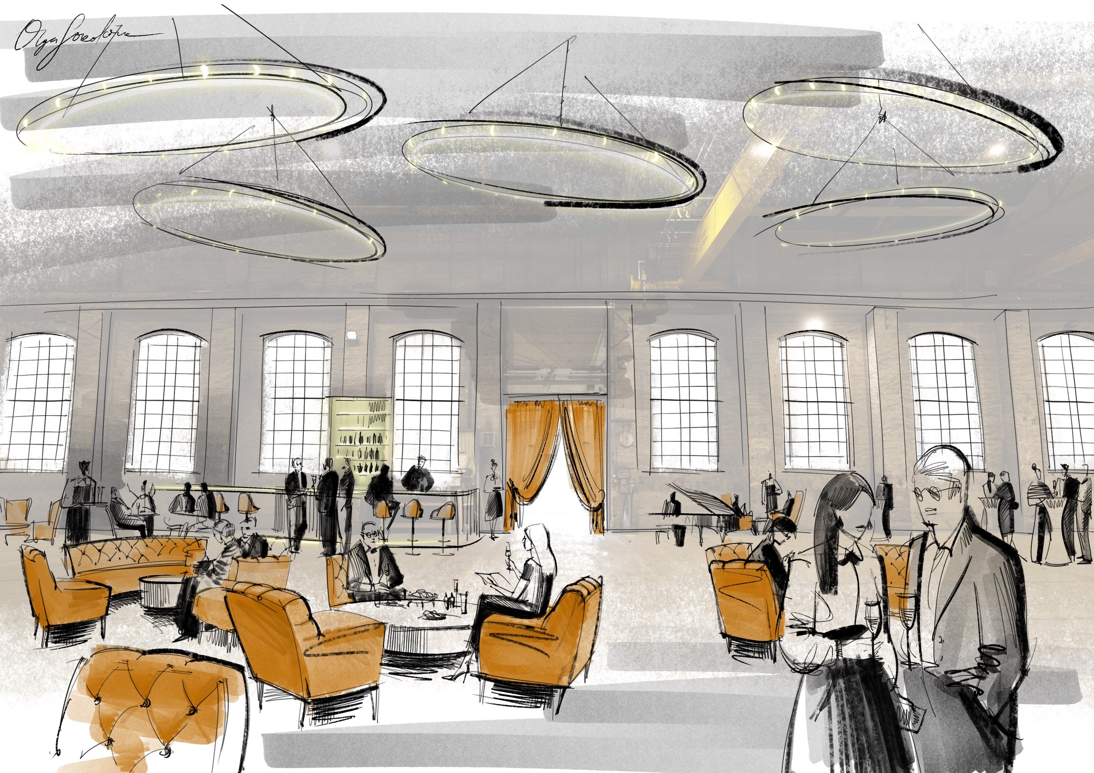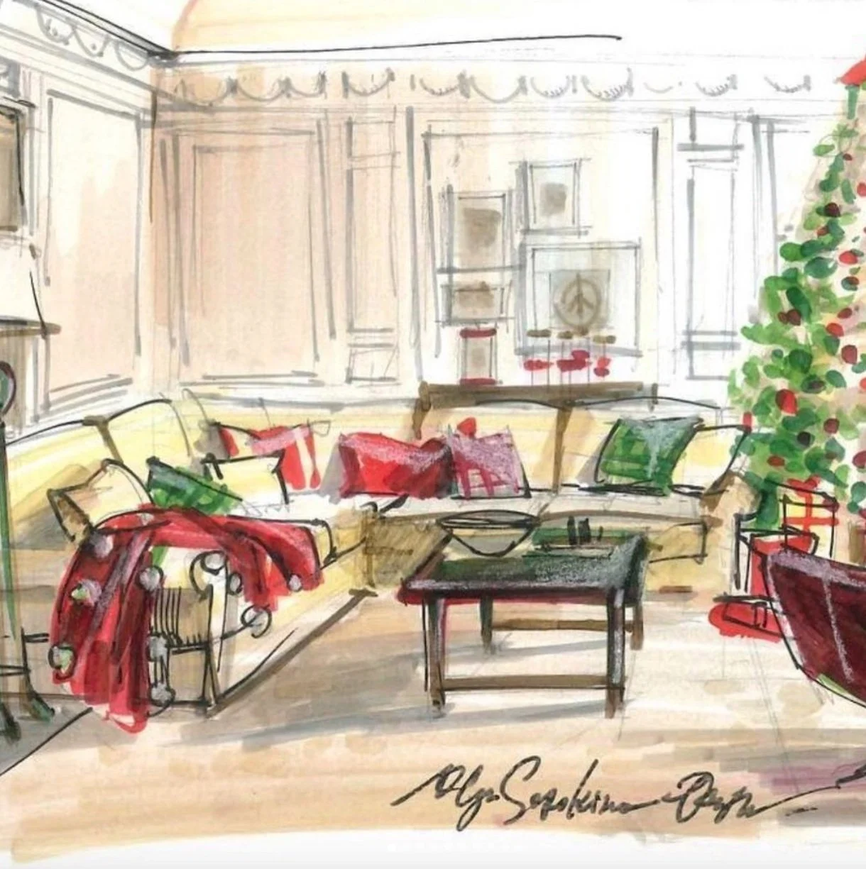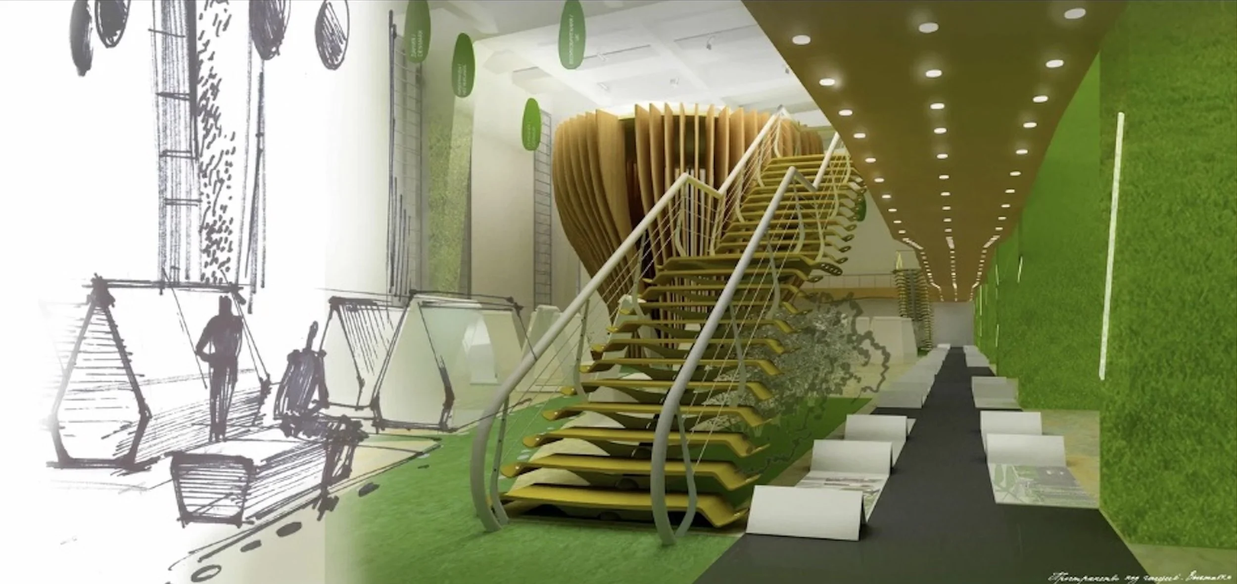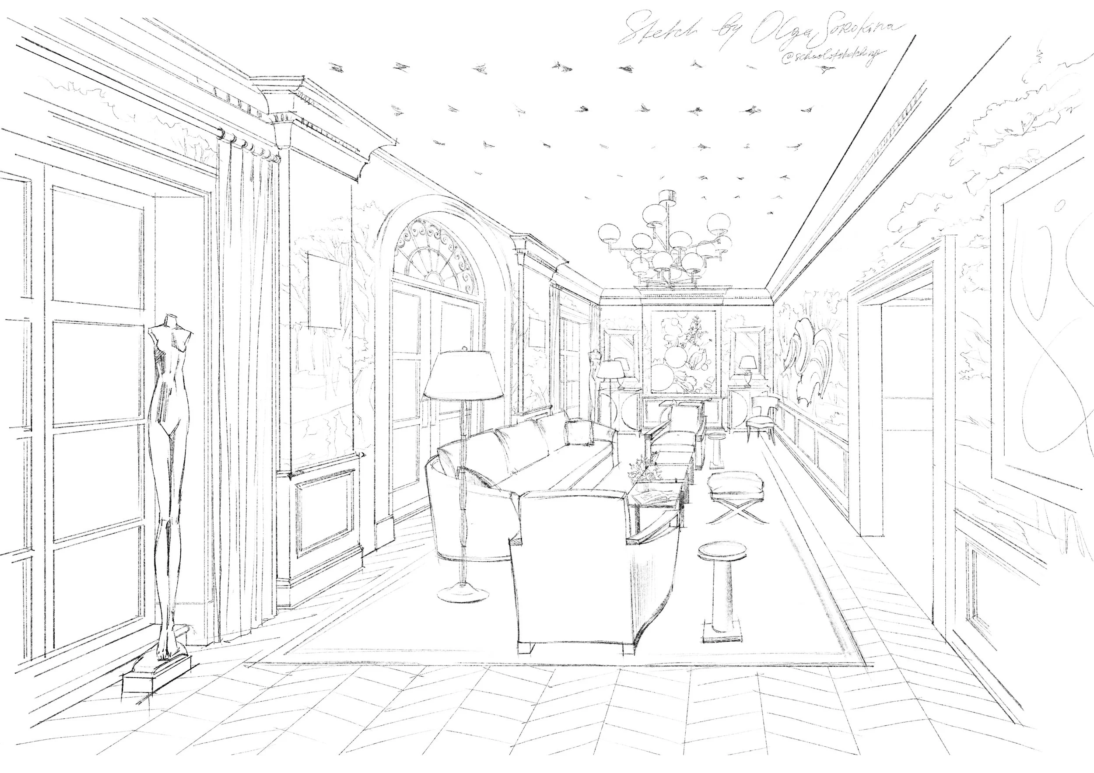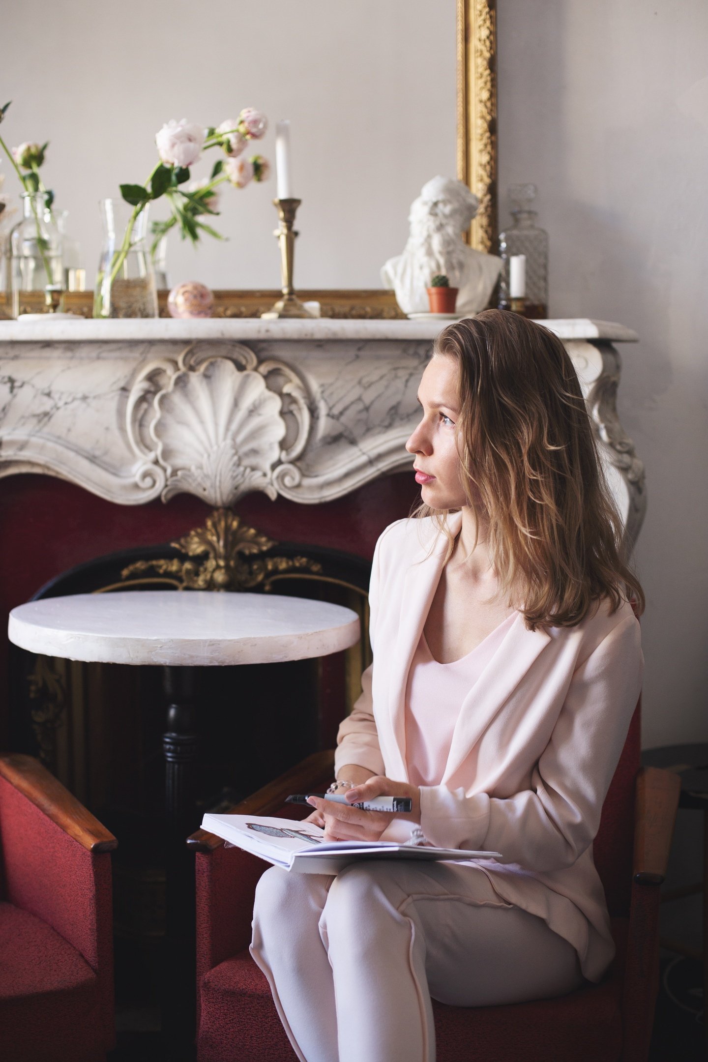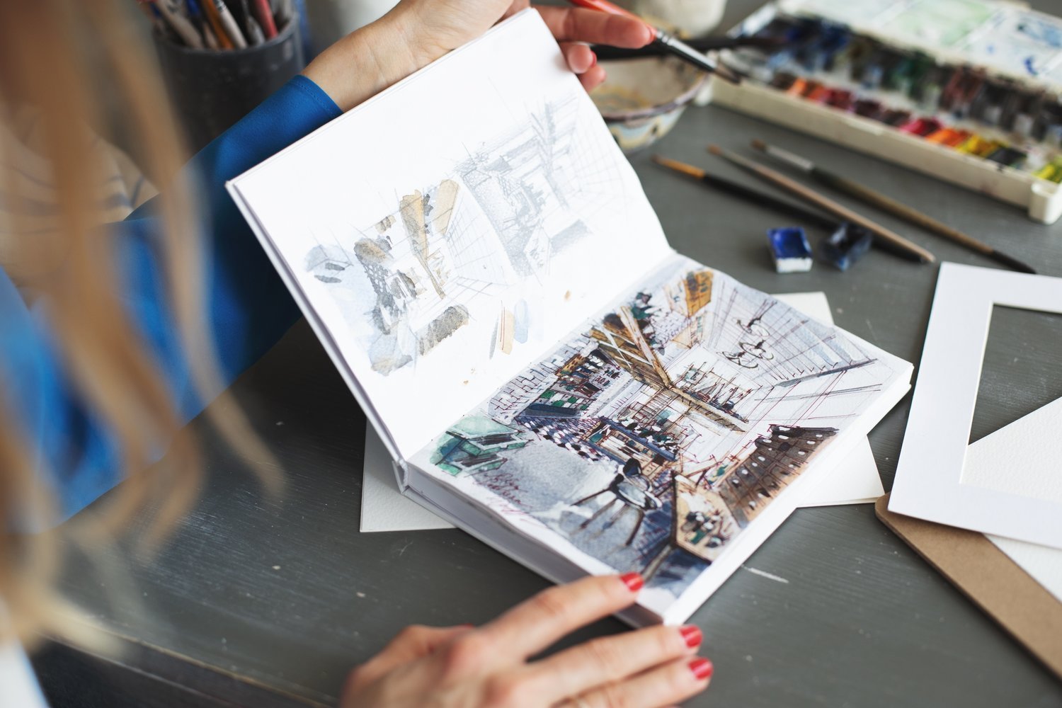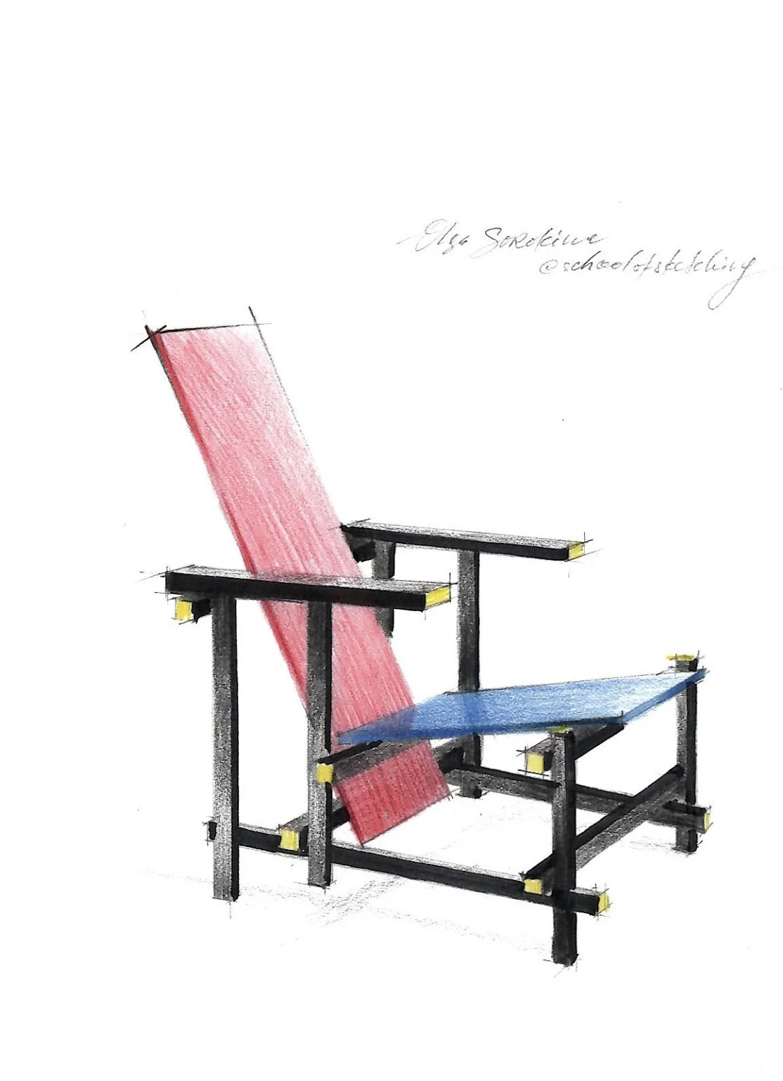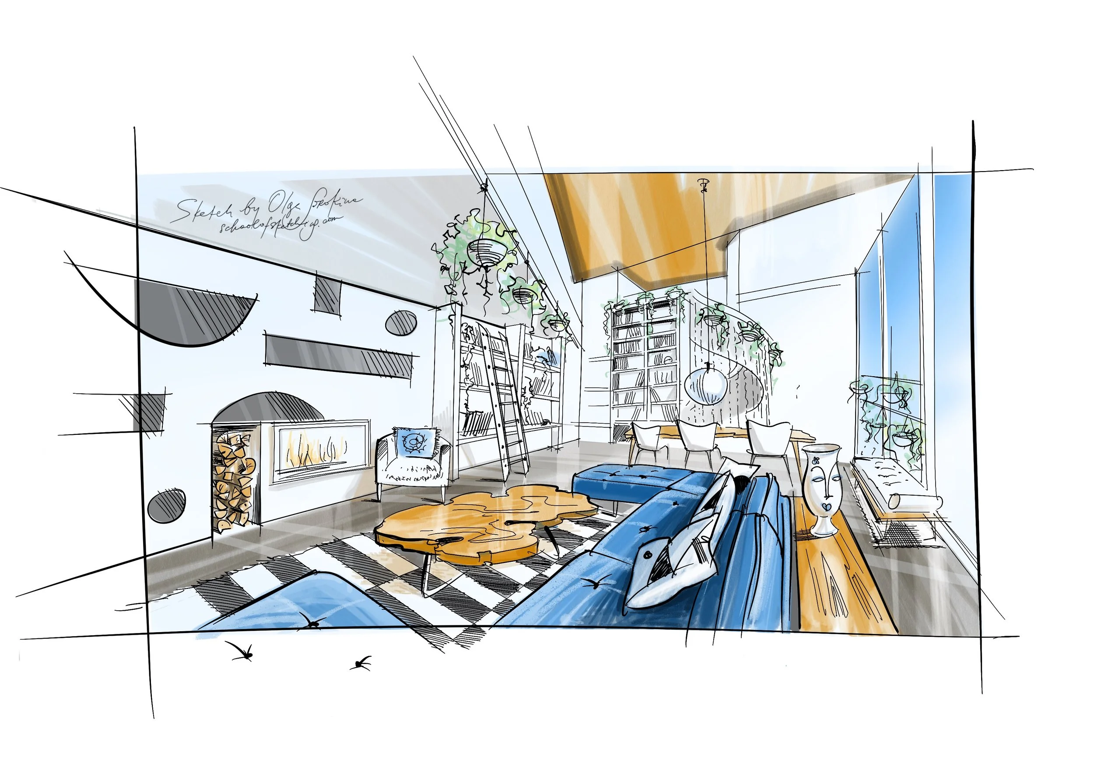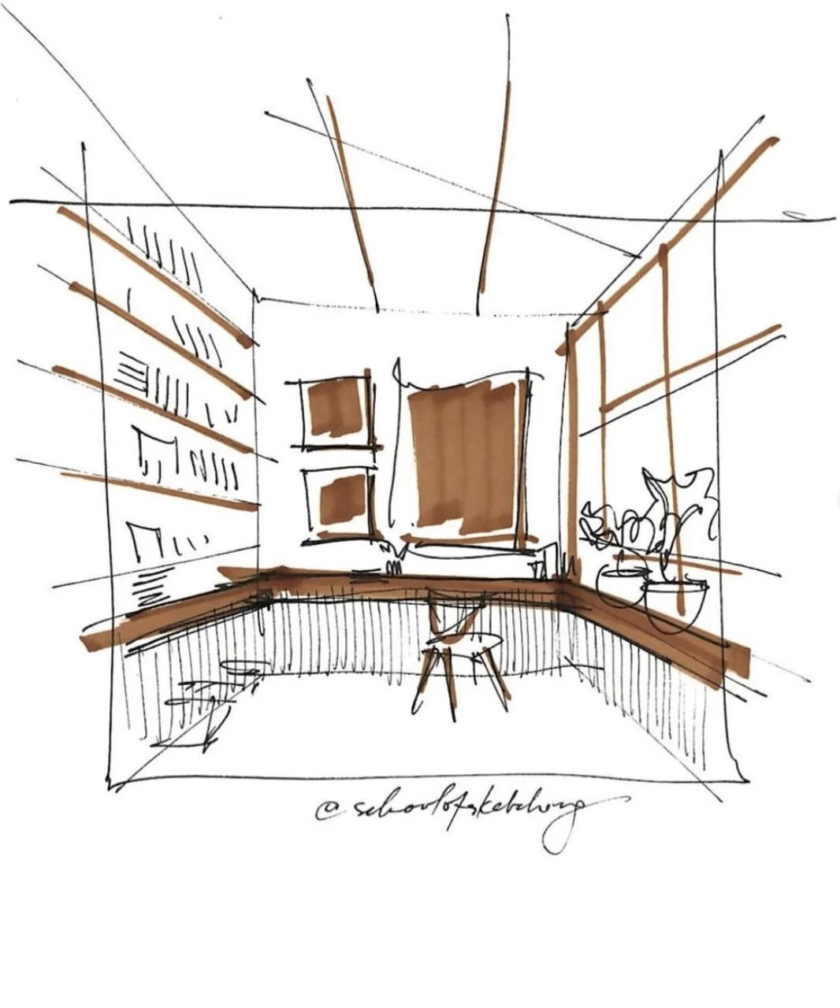“When architects draw, they experience architecture, they are walking through the space in their minds.”
Interior design and architecture begins with an idea, and drawing is a fantastic tool to define it, to give form to this abstract concept that exists only in the designer's head for a while. Based on my experience, I can ensure you that sketching is the fastest way to design, yes, even though you've mastered all the design soft like 3DS Max, AutoCAD, ArchiCAD, Revit, and all other programs. Sketching is natural for designers.
11 reasons why we do it:
to think,
to discover,
to express & manifest
to understand ideas in our heads,
to give form to something,
to structure thinking,
to communicate ideas and examine them,
to present,
to record and document,
to understand the world,
to understand oneself (yes, I know it sounds quite philosophical, but that's true)
“Sketching is the process of discovery; it is like breathing, meditating, or exercising, just let it flow”
Most important, in my opinion, we do it to think, to evolve ideas during that process of freehand sketching. You transfer and translate your ideas into our world through the visuals. An experienced architect or interior designer make a drawing first thing almost automatically, instinctively. Well-made drawing establishes credibility with clients from the first meeting.
A professional dancer thinks through the act of dancing. His/her body literally «thinks» during that beautiful process, and creates choreography. It's thinking in motion. That can't be more true, that we, as designers, and architects think through the act of drawing to uncover and reveal and to draw something out that sits inside of our brains.
“A good idea will generate a good drawing.”
What is the best drawing form for you?
Drawing may take many forms, and it's important you find your favourite, the most comfortable for you. It can be a freehand sketch on a piece of paper or digital drawing on the iPad in Procreate. Maybe it's a quick Photoshop concept sketch or a mixed technique that suits you best. For example, I noticed that very often interior design students create a hand drawing, then scan it and colour on a computer later. As one architect said: “Drawing is the first visible thing of the form of the thought, the changing point from the invisible powers to the visible thing. It's a special kind of thought, brought down onto a surface”.
“Drawing is the first visible thing of the form of the thought, the changing point from the invisible powers to the visible thing. It is a special kind of thought, brought down onto a surface”
Different stages in the interior design process require different kinds of drawing: expressive and quick early sketches are followed by more precise perspective views, layouts, and sections to scale. It all starts with a sketch first, even though very often these early, nearly abstract, exploratory drawings hold meaning only for its maker. It's the beginning of everything.
Remember, the best way to make good interior sketches by hand is to make a lot of them, quickly and spontaneously, until it becomes natural for you. Do you want to master interior drawing from scratch? Welcome to my Online School of Sketching.
P.S. Hope you enjoyed this article, please share it on your social media so more people can learn about perspective drawing and freehand sketching. Thanks in advance and good luck with your sketches!
© Olga Sorokina, 2023
"BASE": a Course Which Teaches All the Basic Techniques You Need to Implement Sketching in Your Interior Design Practice
(For Interior Designers & Architects)
Featured in:
Check out the recent Redfin article we were featured in:
