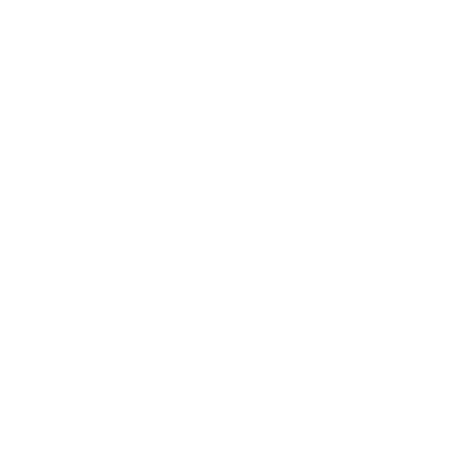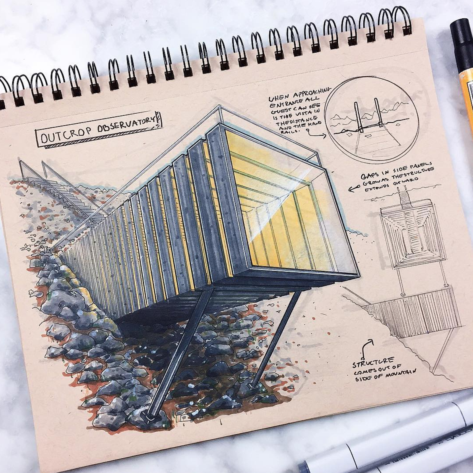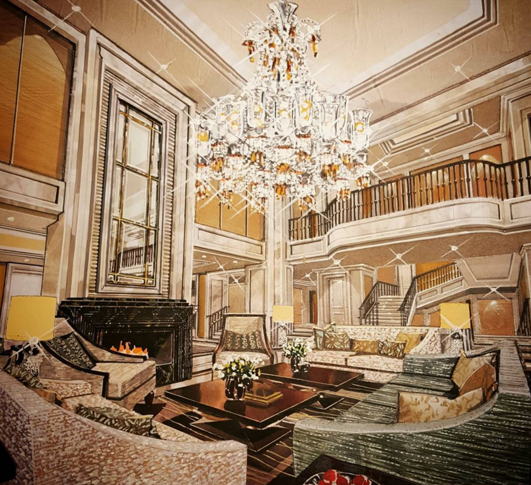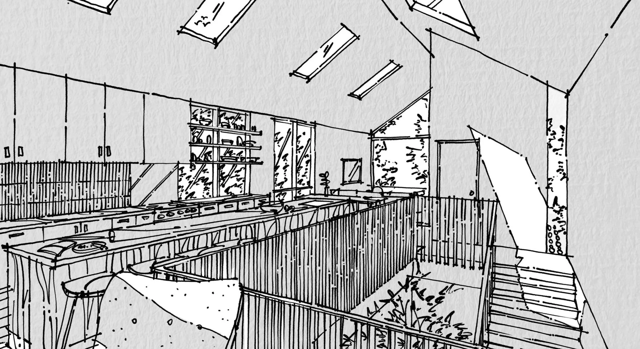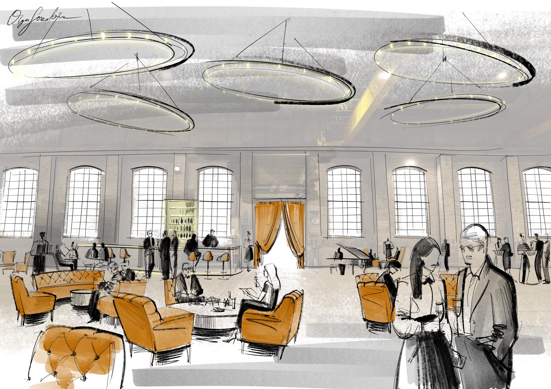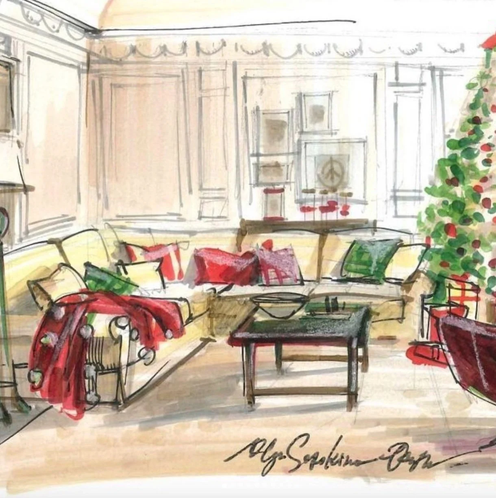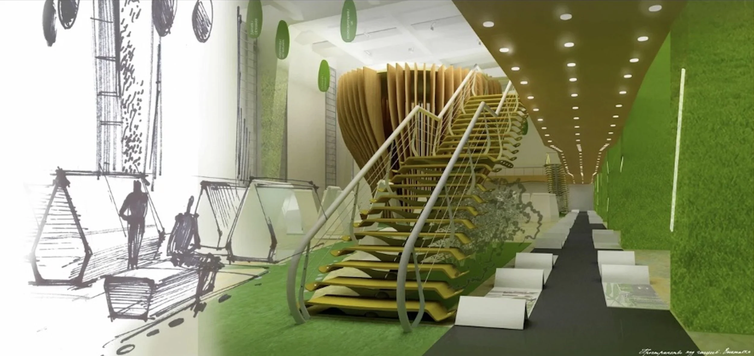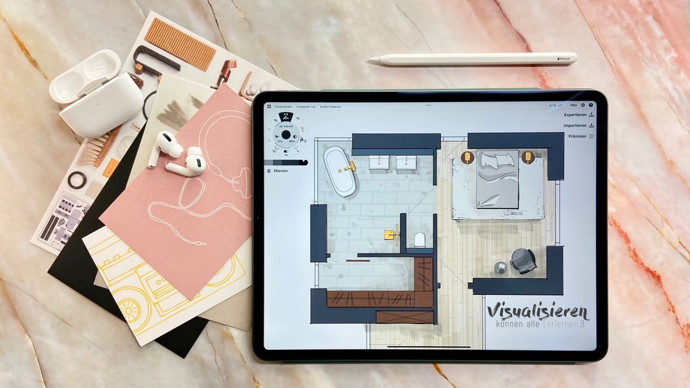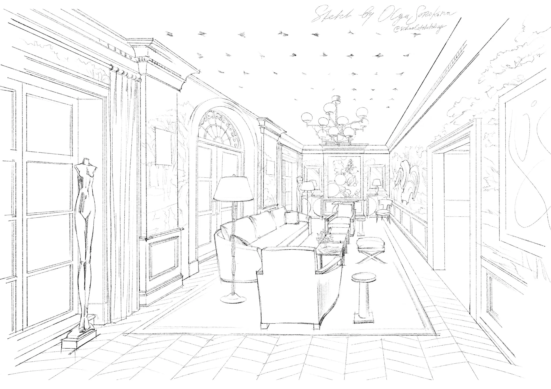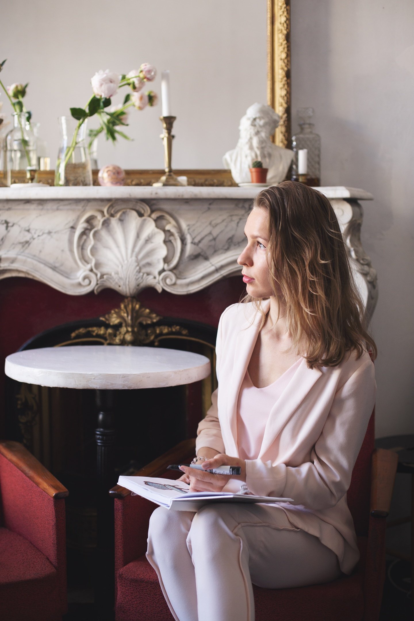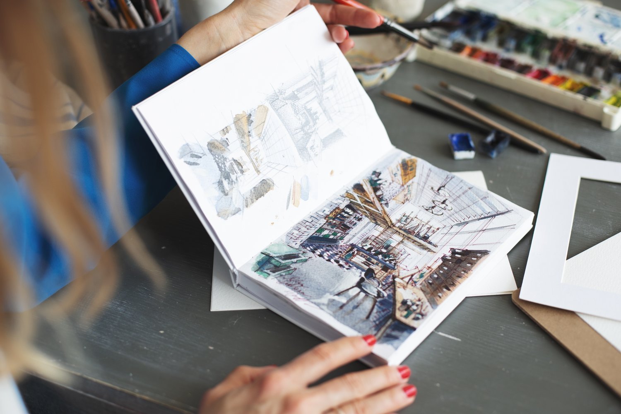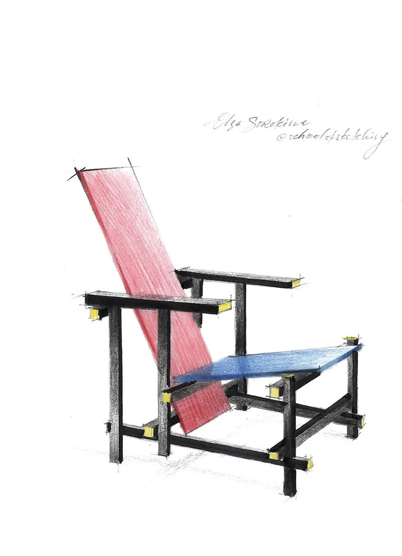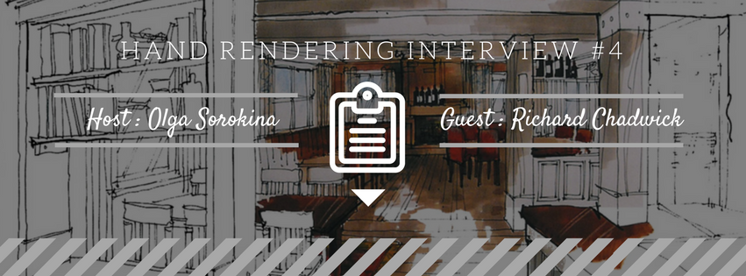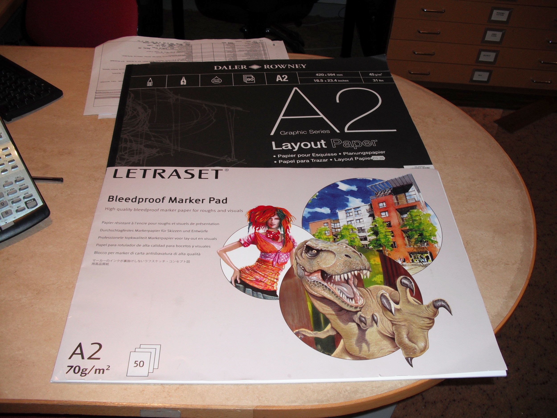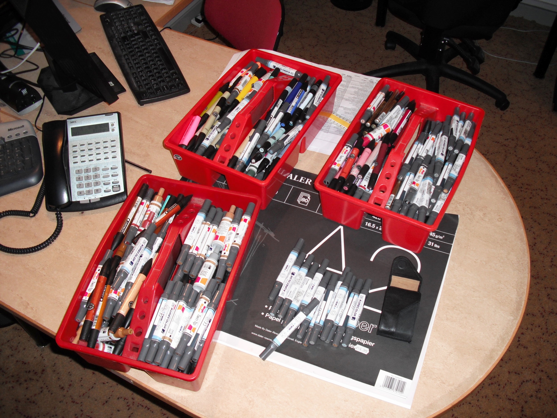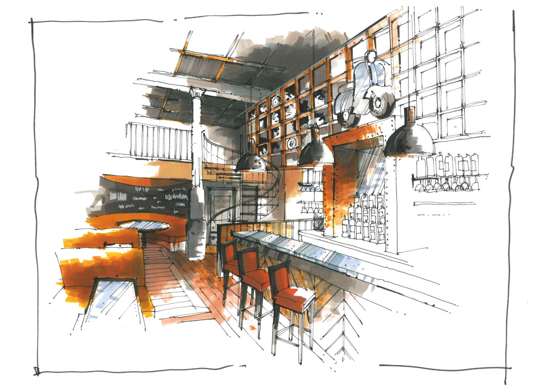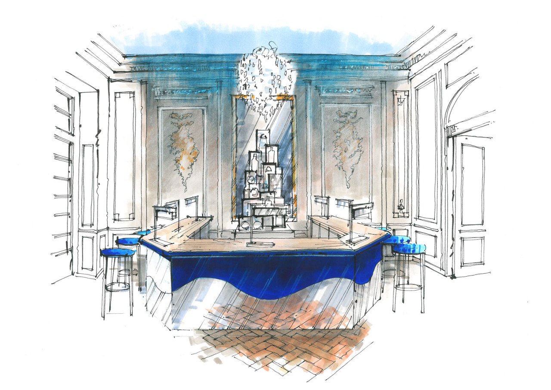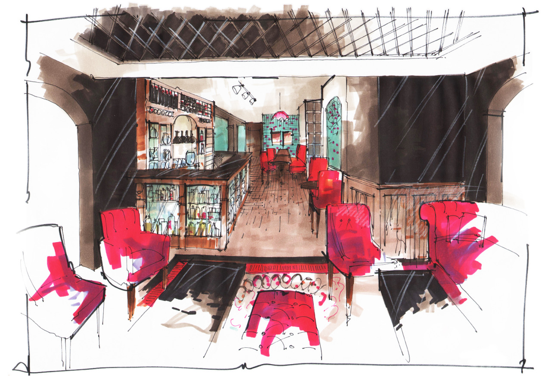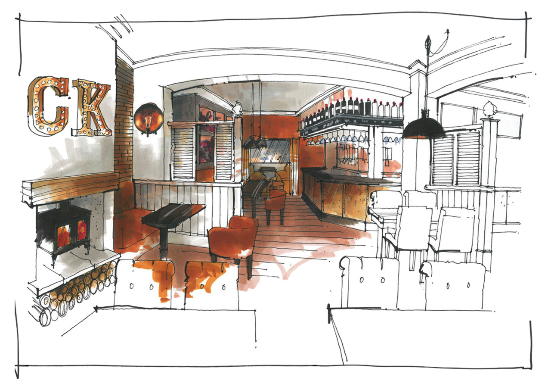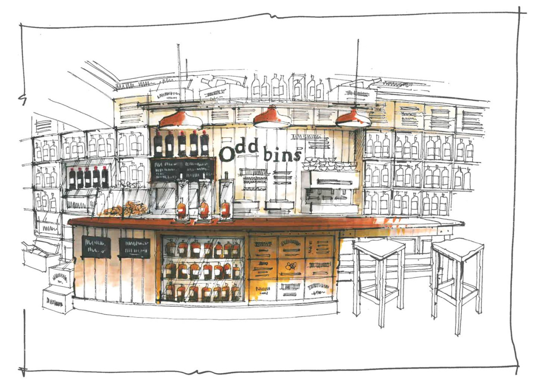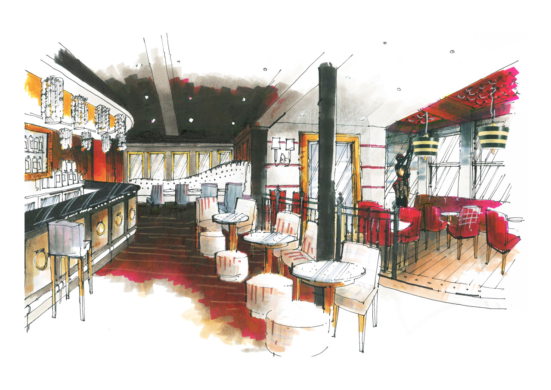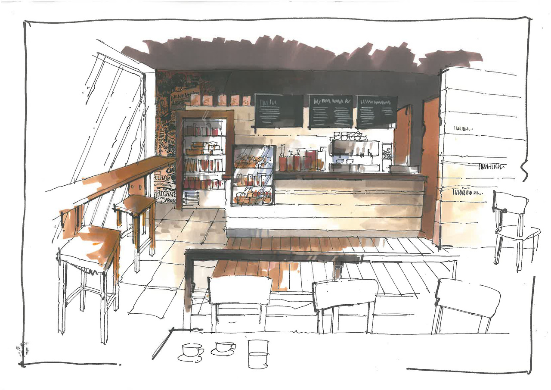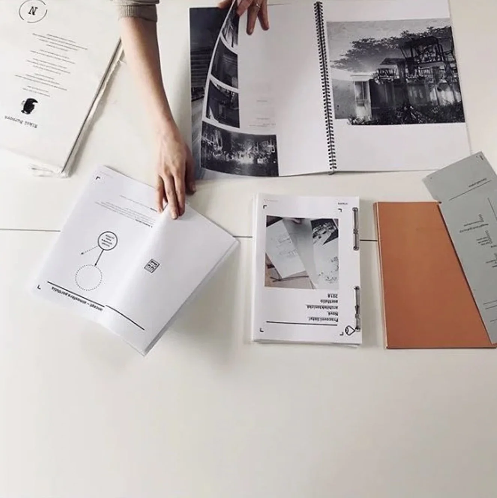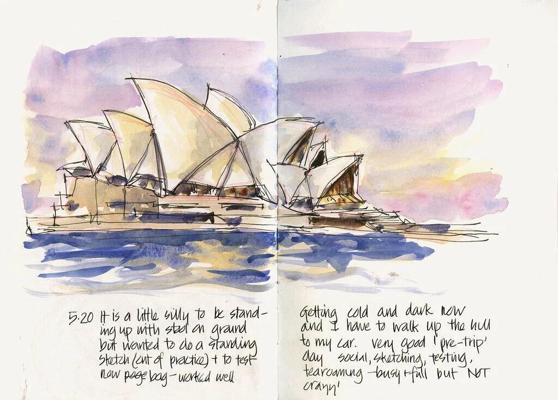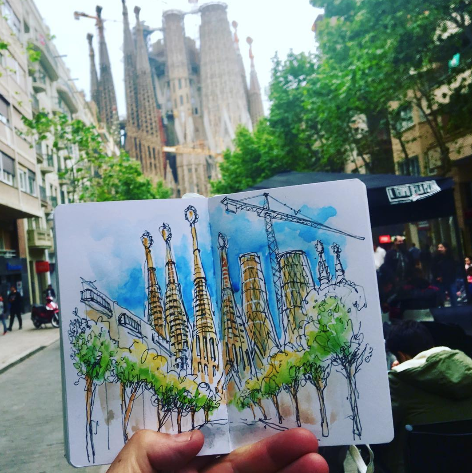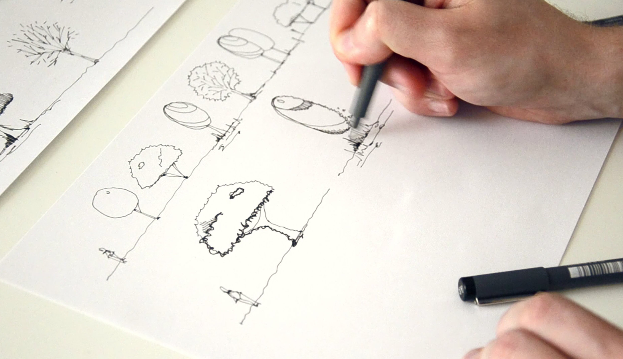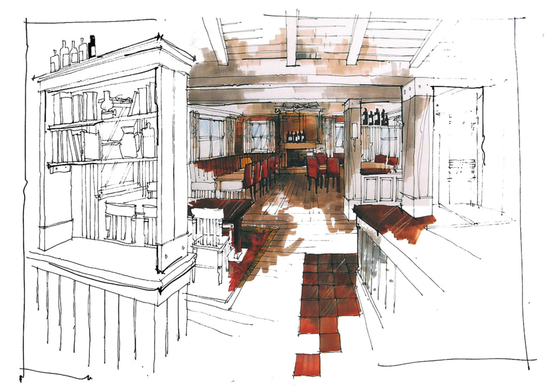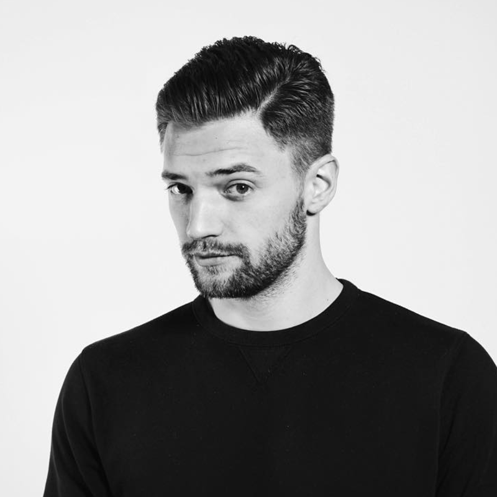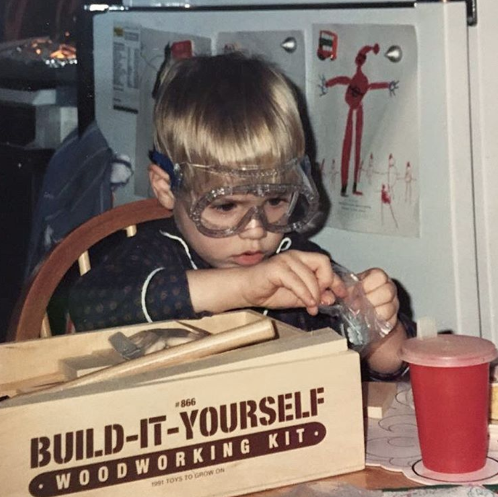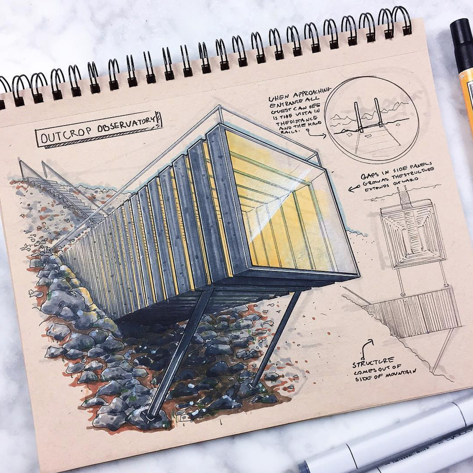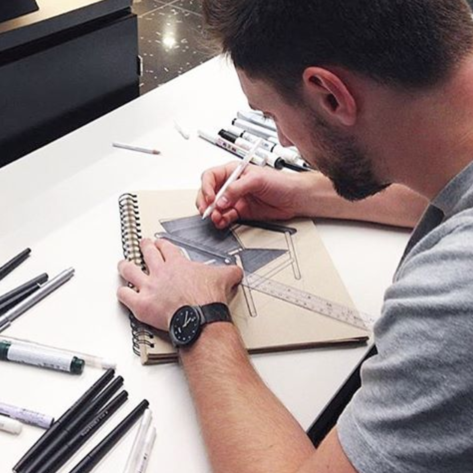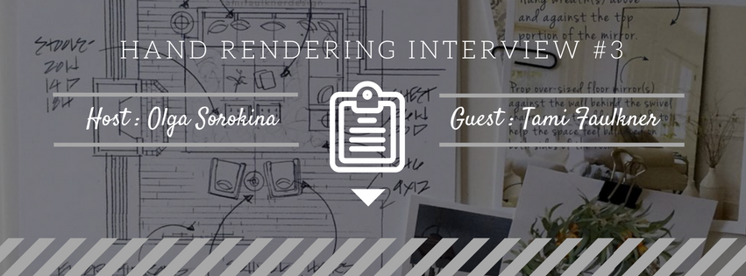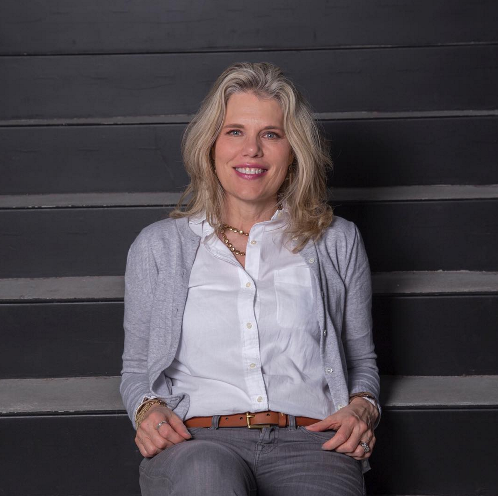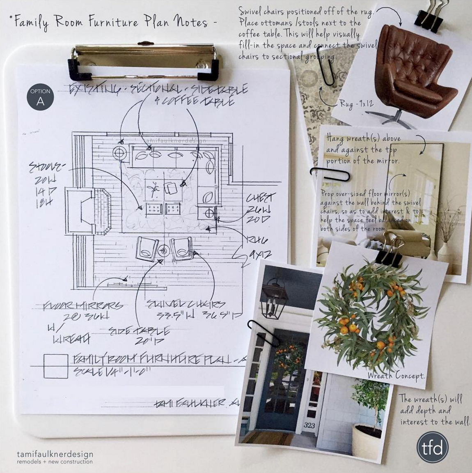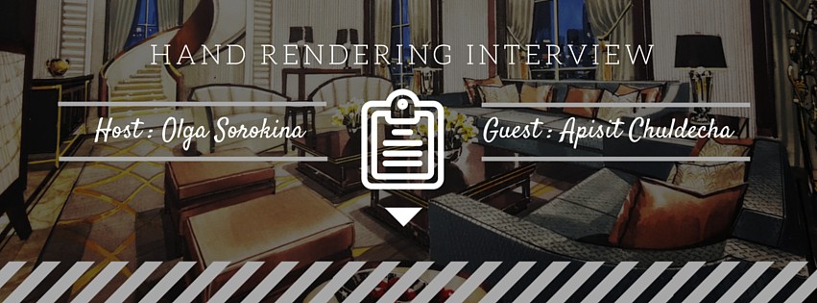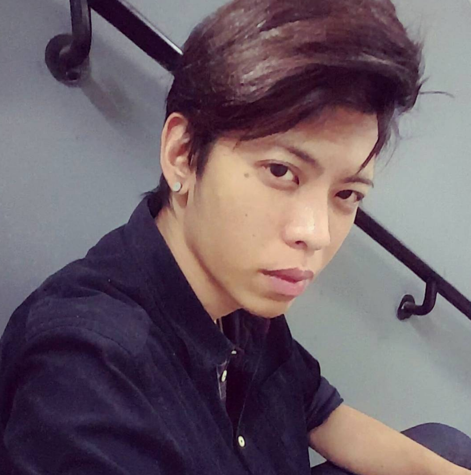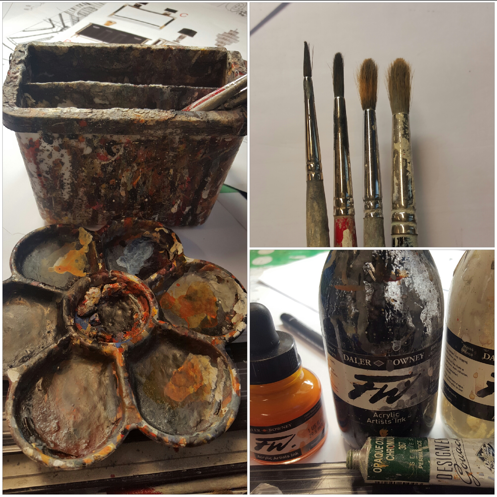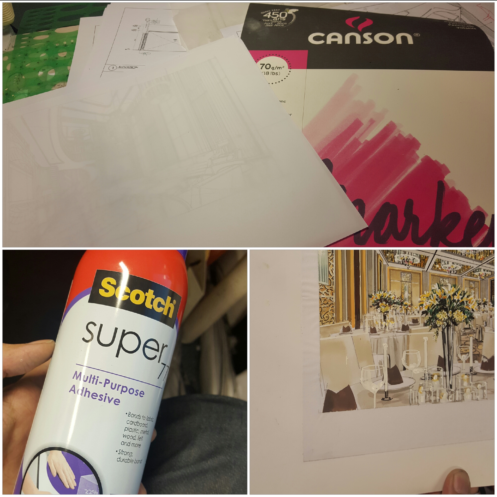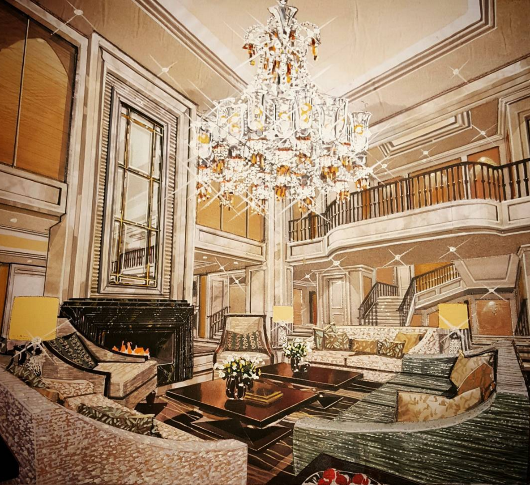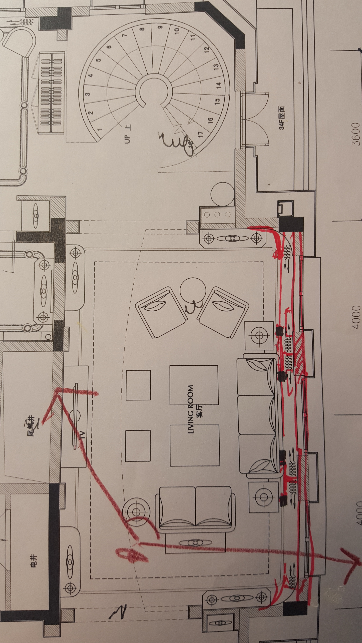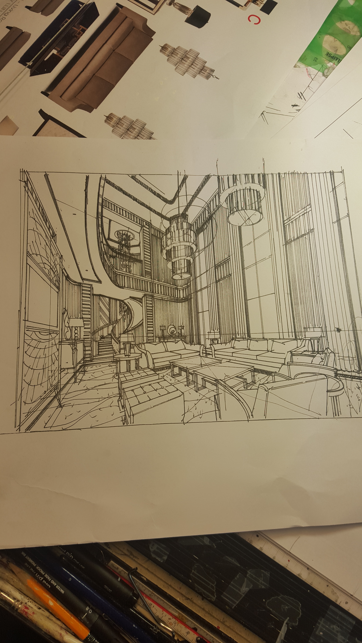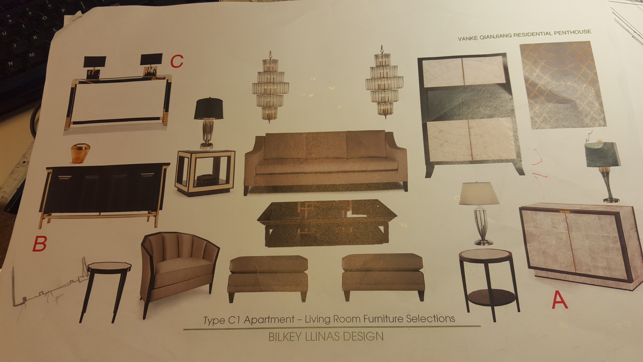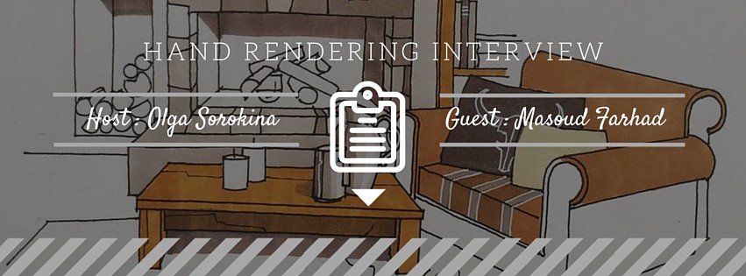Welcome to another episode of my podcast!
Meaningful conversations with architects, artists, and designers.
Meet my today’s guest — Eric Reinholdt from the most popular architecture-focused YouTube channel with over 1 mln subscribers: 30X40 Design Workshop
Things always change and evolve in architecture…
Join us in this interview, where we delve into crucial topics for architects, such as why incorporating sketching into your design practice is vital, the role of an Architect in 2023, insights into the business for creative minds, and archipreneurship.
Eric also shares his 6-step process for working on a project and recommends books for aspiring architects.
“Sketching is a part of my process, I use it from the very early stages: from site visits, all the way through construction. Standing on a job site with contractors trying to work out a detail in the field, if you can’t sketch out what you are thinking — you are less respected on the site… I’ll just put it that way.”
ABOUT ERIC:
Eric is an award-winning architect, entrepreneur and founder of 30X40 Design Workshop, a design studio located on Mount Desert Island, Maine. He is also author of the ”Architect + Entrepreneur” book series and creator of the most popular architecture-focused YouTube channel online. He has been designing simple, modern residential architecture for more than 27 years and a practitioner of all the novel, entrepreneurial business strategies he teaches in his courses.
QUESTIONS WE DISCUSSED IN THIS INTERVIEW:
(1) If we were to distill the essence of those 10 years in a blender, what key elements do you believe defined your success?
(2) What is your definition of being an architect in 2023?
(3) There is a saying “Hands are the wings of the heart”. How important do you believe sketching is in the life of a contemporary architect: from initial concepts to the completion of projects? Do you think digital production methods will ever replace hand-drawn sketches? Please more on alchemy that transforms initial ideas into finished projects.
(4) Eric, as far as I got from your videos, it appears your work routine on an architecture project is a systematic 6-step process, involving:
hand sketching,
*detailed sketching on an iPad,
layouts in AutoCAD,
a 3D model in SketchUp,
fine-tuning in Photoshop,
and a paper model.
Is this an accurate representation of your creative workflow, or do you incorporate any other tools/software, or steps?
(5) Eric, for aspiring architects, if you could recommend three books that have significantly influenced your perspective and growth in the field, what would they be?
(6) Your book 'Architect + Entrepreneur' encourages readers to 'think big, start small, and learn fast,' emphasizing personal brand creation over traditional business plans.
In parallel, your online course, ‘A + E,’ seems like a comprehensive resource. Can you elaborate on whether this course encapsulates your professional life experience, providing a structured shortcut for others to achieve what you've accomplished?
(7) Looking ahead, what's on the horizon for you? Are there plans to expand your team significantly, and do you envision taking your teaching to in-person workshops or perhaps teaching at the university level, sharing the insights from your books and online courses? Can you please lift the veil for us?
Watch also Eric’s short film about being an architect
“A Choice to Make”:
Interview by Olga Sorokina
Instagram @schoolofsketching
P. S. Please share this interview with someone who might need to watch it.
